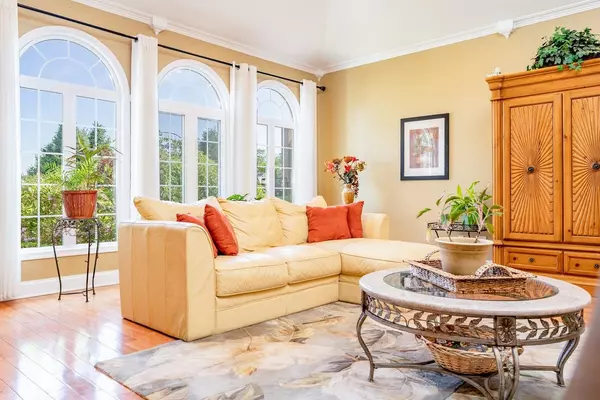$585,000
$589,000
0.7%For more information regarding the value of a property, please contact us for a free consultation.
4 Beds
3 Baths
3,124 SqFt
SOLD DATE : 07/23/2025
Key Details
Sold Price $585,000
Property Type Single Family Home
Sub Type Detached
Listing Status Sold
Purchase Type For Sale
Square Footage 3,124 sqft
Price per Sqft $187
Subdivision Battlefield Estates
MLS Listing ID 664817
Sold Date 07/23/25
Bedrooms 4
Full Baths 3
HOA Y/N No
Abv Grd Liv Area 2,096
Year Built 2005
Annual Tax Amount $3,147
Tax Year 2024
Lot Size 0.340 Acres
Acres 0.34
Property Sub-Type Detached
Property Description
Rare chance to own a fully updated home in popular Battlefield Estates for under 600K! With 4 bedrooms and 3 full baths, new roof, gorgeously updated kitchen, 2-car garage, finished basement, & private landscaped yard, this home checks off so many "must-haves" on your dream house list. Updates include: Full kitchen remodel in 2022 with quartz countertops & backsplash, farmhouse sink, pot filler & vent hood, gas range, new dishwasher ('23) & brand new fridge ('25). All 3 bathrooms are fully updated; the primary ensuite features double vanities, walk-in tiled shower, spa tub, & custom cabinetry. The layout offers the perfect blend of gathering space & private retreats. The front door welcomes you into the light-filled living/dining/kitchen area with vaulted ceilings and hardwood floors. Up a half flight of stairs, you'll find a loft (ideal for playroom or office), the large primary suite & ensuite bath, & two more bedrooms w/ huge closets and adjacent full bath. The lower level includes a large rec room, full bath, and laundry area with new washer, dryer, & cabinetry ('25). Enjoy updated lighting with dimmer switches, ceiling fans, & fresh paint throughout ('21). Located just east of Harrisonburg in SHS district! Come see!
Location
State VA
County Rockingham
Area Rockingham Co Se
Zoning R-2 Medium Density Residential
Direction From downtown Harrisonburg, head east on E Market St (Rt. 33). Turn right onto Confederacy Dr. Turn left onto Cavalry Ln. Home will be on your right.
Rooms
Basement Exterior Entry, Finished, Heated, Interior Entry
Interior
Interior Features Tray Ceiling(s), Kitchen Island, Recessed Lighting, Vaulted Ceiling(s)
Heating Central, Electric
Cooling Central Air, Heat Pump
Flooring Carpet, Ceramic Tile, Hardwood
Fireplace No
Appliance Dishwasher, Disposal, Gas Range, Refrigerator, Dryer, Washer
Exterior
Exterior Feature Mature Trees/Landscape, Propane Tank - Leased
Parking Features Attached, Concrete, Garage Faces Front, Garage, Garage Door Opener
Garage Spaces 2.0
Utilities Available Cable Available, Fiber Optic Available, High Speed Internet Available, Satellite Internet Available
View Y/N Yes
Water Access Desc Public
View Mountain(s)
Roof Type Composition,Shingle
Porch Patio
Garage Yes
Building
Lot Description Landscaped, Private
Foundation Block
Sewer Public Sewer
Water Public
Level or Stories Multi/Split
New Construction No
Schools
Elementary Schools Cub Run (Rockingham)
Middle Schools Montevideo
High Schools Spotswood
Others
Tax ID 126E-2-82
Financing Other
Read Less Info
Want to know what your home might be worth? Contact us for a FREE valuation!

Our team is ready to help you sell your home for the highest possible price ASAP
Bought with Real Broker LLC

"My job is to find and attract mastery-based agents to the office, protect the culture, and make sure everyone is happy! "







