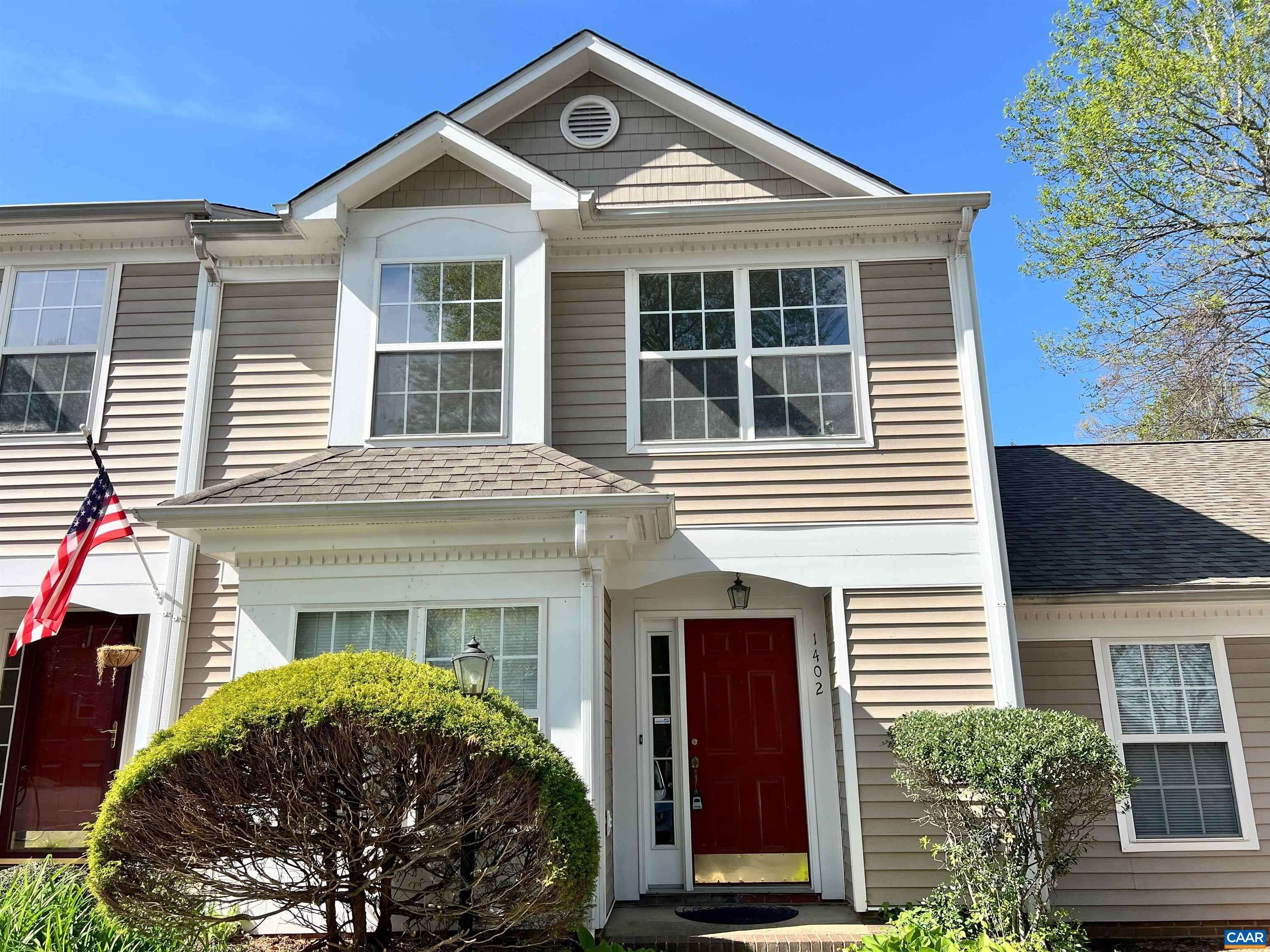$350,000
$360,000
2.8%For more information regarding the value of a property, please contact us for a free consultation.
3 Beds
3 Baths
1,488 SqFt
SOLD DATE : 07/11/2025
Key Details
Sold Price $350,000
Property Type Single Family Home
Sub Type Attached
Listing Status Sold
Purchase Type For Sale
Square Footage 1,488 sqft
Price per Sqft $235
Subdivision River Run
MLS Listing ID 663725
Sold Date 07/11/25
Bedrooms 3
Full Baths 2
Half Baths 1
HOA Fees $159/mo
HOA Y/N Yes
Abv Grd Liv Area 1,488
Year Built 2000
Annual Tax Amount $3,035
Tax Year 2025
Lot Size 1,742 Sqft
Acres 0.04
Property Sub-Type Attached
Property Description
Nestled on a peaceful wooded dead-end Street, this updated 3BR/2.5BA townhome offers the perfect blend of comfort and convenience. Just 12 minutes to UVA and walkable to the community pool & trails and the Pen park. Features includes: Vaulted ceilings with skylights in Primary bedroom; French doors and Cozy wood-burning fireplace in great room; Private fenced patio; Fresh updates including new paint & carpet in 2025, HVAC in 2022; Low-maintenance living with HOA covering exterior/yard care. Ideal starter home with great potential or investment property in a prime location! The property is being sold "as is." Motivated seller! Bring your offer!
Location
State VA
County Albemarle
Zoning R-6 Residential
Direction From Rio Road East, turn onto Pen Park Road, then left on Riverrun Road, and left again onto Glenside Green Court. The house will be on your left.
Interior
Heating Heat Pump
Cooling Central Air, Heat Pump
Flooring Carpet, Vinyl, Wood
Fireplaces Type Wood Burning
Fireplace Yes
Appliance Dryer, Washer
Laundry Washer Hookup, Dryer Hookup
Exterior
Exterior Feature Fence
Fence Partial
Pool Association
Utilities Available Cable Available
Amenities Available Pool, Trail(s)
Water Access Desc Public
View Trees/Woods
Roof Type Composition,Shingle
Porch Patio
Garage No
Building
Lot Description Dead End
Foundation Poured
Builder Name ROBERT HAUSER HOMES
Sewer Public Sewer
Water Public
Level or Stories Two
New Construction No
Schools
Elementary Schools Agnor
Middle Schools Burley
High Schools Albemarle
Others
HOA Fee Include Common Area Maintenance,Insurance,Maintenance Structure,Pool(s),Snow Removal,Trash
Tax ID 062D1-03-0B-00600
Security Features Smoke Detector(s)
Financing Conventional
Read Less Info
Want to know what your home might be worth? Contact us for a FREE valuation!

Our team is ready to help you sell your home for the highest possible price ASAP
Bought with NEST REALTY GROUP
"My job is to find and attract mastery-based agents to the office, protect the culture, and make sure everyone is happy! "







