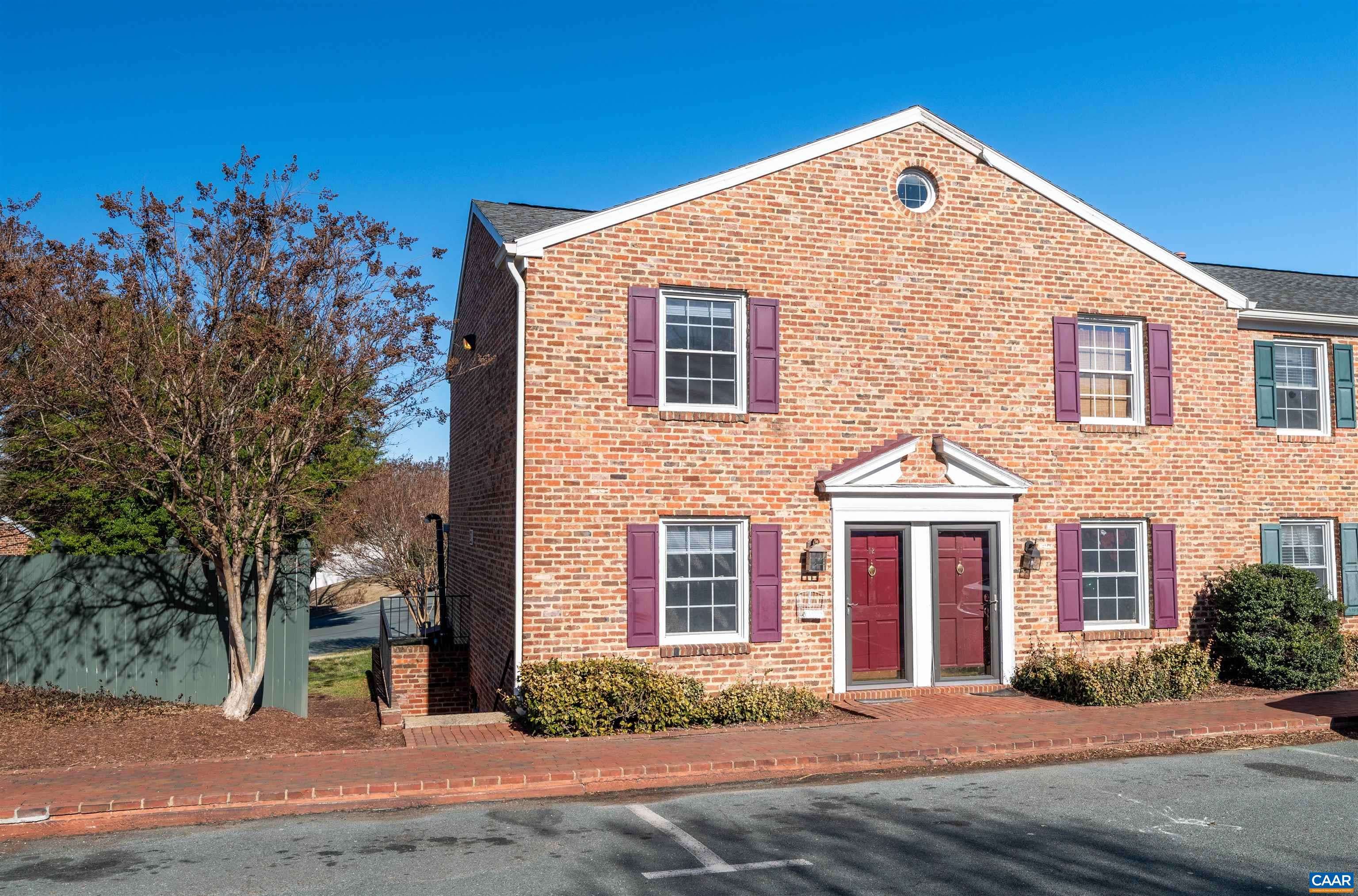$218,500
$217,500
0.5%For more information regarding the value of a property, please contact us for a free consultation.
2 Beds
2 Baths
1,006 SqFt
SOLD DATE : 07/09/2025
Key Details
Sold Price $218,500
Property Type Condo
Sub Type Condominium
Listing Status Sold
Purchase Type For Sale
Square Footage 1,006 sqft
Price per Sqft $217
Subdivision Barracks West Condos
MLS Listing ID 660794
Sold Date 07/09/25
Bedrooms 2
Full Baths 1
Half Baths 1
HOA Fees $252/mo
HOA Y/N Yes
Abv Grd Liv Area 1,006
Year Built 1970
Annual Tax Amount $1,694
Tax Year 2025
Property Sub-Type Condominium
Property Description
A move-in ready first floor end-unit condo with a fenced yard! An excellent opportunity for a buyer or investor to own a well maintained brick condo close to town below $220K! Featuring hardwood floors, new LVP flooring in the kitchen & bathrooms, and new appliances, this unit is ready to go. The second floor has two generously sized bedrooms and full bath. The parking is right out front and there are no stairs! Private fenced yard with patio, perfect for entertaining friends and family, and pet-friendly. Barracks Road shopping is just a short walk away. A short drive to UVA, Stonefield shopping, Trader Joe's, whole foods, and many more local favorites. Easy access to 29N and I-64. The Barracks West community includes many amenities such as an outdoor pool, pool house with fireplace, picnic and park areas, playground, dog park, and fitness center. Easy to view!
Location
State VA
County Albemarle
Zoning R-15 Residential
Direction From 250 Bypass/Barracks RD intersection: drive west for .8 miles. Right onto Saponi LN (Barracks West Community). 210 is second building on the right. Unit 12 is the end unit on the left.
Interior
Interior Features Entrance Foyer
Heating Central, Forced Air
Cooling Central Air
Flooring Hardwood, Luxury Vinyl Plank
Fireplace No
Appliance Dishwasher, Gas Range, Microwave, Refrigerator, Dryer, Washer
Laundry Common Area
Exterior
Exterior Feature Fully Fenced
Fence Fenced, Full
Pool None, Association
Utilities Available Cable Available
Amenities Available Clubhouse, Fitness Center, Picnic Area, Playground, Pool, Laundry
Water Access Desc Public
Roof Type Architectural
Porch Patio
Garage No
Building
Foundation Poured
Sewer Public Sewer
Water Public
Level or Stories Two
New Construction No
Schools
Elementary Schools Greer
Middle Schools Journey
High Schools Albemarle
Others
HOA Fee Include Association Management,Common Area Maintenance,Clubhouse,Fitness Facility,Insurance,Maintenance Structure,Playground,Pool(s),Road Maintenance,Trash
Senior Community No
Tax ID 060A0-00-02-6230L
Financing Conventional
Read Less Info
Want to know what your home might be worth? Contact us for a FREE valuation!

Our team is ready to help you sell your home for the highest possible price ASAP
Bought with KEETON & CO REAL ESTATE
"My job is to find and attract mastery-based agents to the office, protect the culture, and make sure everyone is happy! "







