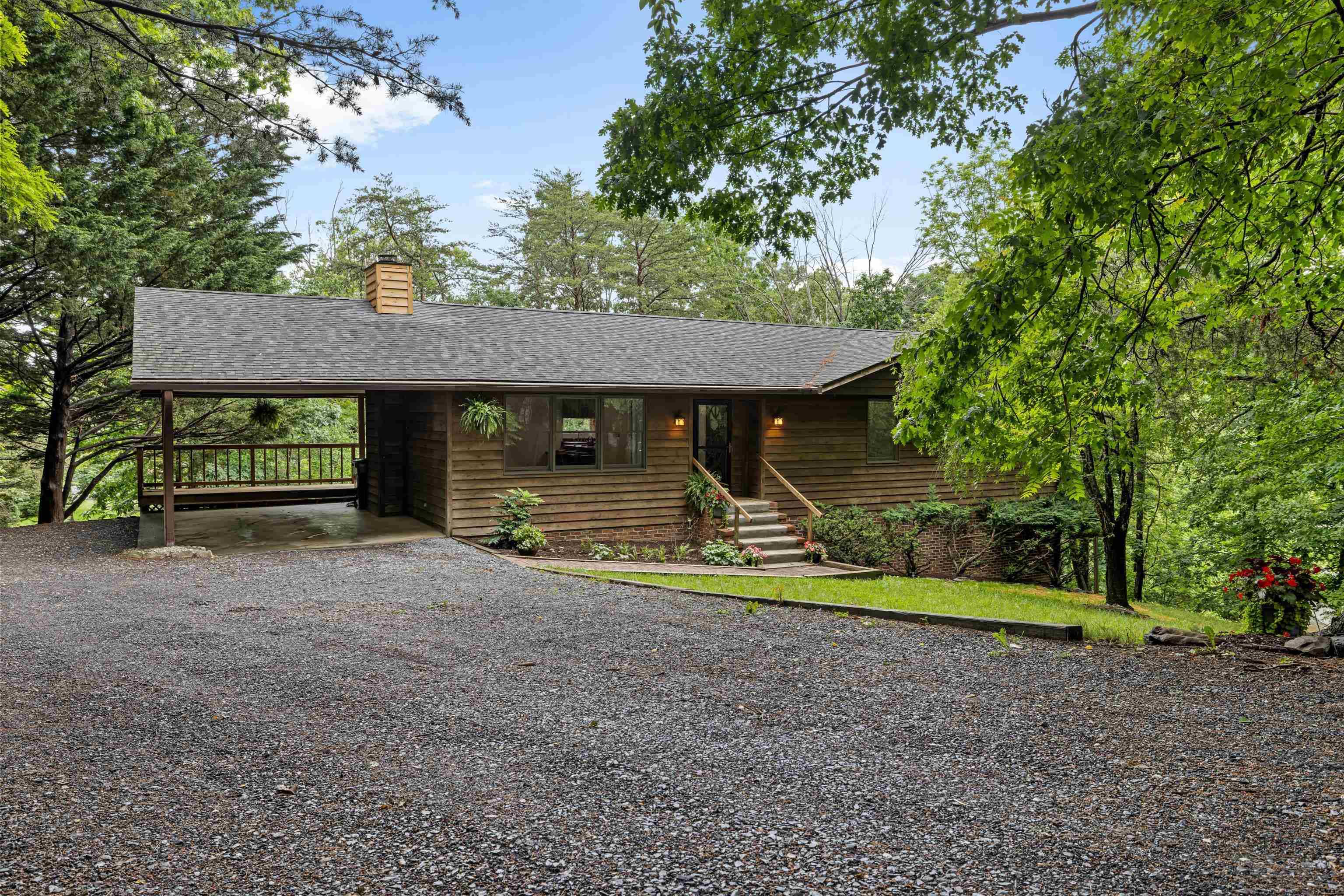$359,000
$369,900
2.9%For more information regarding the value of a property, please contact us for a free consultation.
4 Beds
3 Baths
2,667 SqFt
SOLD DATE : 07/02/2025
Key Details
Sold Price $359,000
Property Type Single Family Home
Sub Type Detached
Listing Status Sold
Purchase Type For Sale
Square Footage 2,667 sqft
Price per Sqft $134
Subdivision Hillcrest
MLS Listing ID 665143
Sold Date 07/02/25
Style Ranch
Bedrooms 4
Full Baths 3
HOA Y/N No
Abv Grd Liv Area 1,393
Year Built 1988
Annual Tax Amount $3,015
Tax Year 2025
Lot Size 1.130 Acres
Acres 1.13
Property Sub-Type Detached
Property Description
Wow! Don't miss out on the opportunity to own your own peaceful retreat in Staunton's desirable Hillcrest subdivision! This move-in ready, rustic cedar-sided home, at the end of a private drive, is located on an 1.13 acre elevated, wooded lot. You'll appreciate the privacy this home provides while enjoying the cathedral ceiling great room, perfect for family gatherings, or the serene views from the back deck. The efficient, galley kitchen boasts solid hardwood cabinetry, a built-in breakfast bar, and a sizable pantry. Recent updates include, maintenance free vinyl carport ceiling, fresh paint, new carpeting and vinyl plank flooring. There is still plenty of opportunity to personalize as you see fit. The mostly finished basement offers plenty of storage space and has a sizeable bedroom, a full bath as well as a multi-purpose room waiting for your use. Will it be your home theater, gym, craft studio, or home office? You decide! Schedule your showing today with your favorite realtor!
Location
State VA
County Staunton
Zoning R-2 Residential Medium Density
Direction From Churchville Ave., turn onto Fielding Place. Turn on any of the three streets to your right leading to Reid St. then turn left; right on Cardinal St. then left on Audubon St. then left onto Thomas St. Home is at the end of the gravel drive.
Rooms
Basement Exterior Entry, Finished, Interior Entry
Main Level Bedrooms 3
Interior
Interior Features Primary Downstairs, Breakfast Bar, Utility Room, Vaulted Ceiling(s)
Heating Central, Natural Gas
Cooling Central Air
Flooring Hardwood, Vinyl
Fireplaces Type Masonry
Fireplace Yes
Window Features Double Pane Windows,Screens
Appliance Dishwasher, Electric Range, Refrigerator, Dryer, Washer
Laundry Washer Hookup, Dryer Hookup
Exterior
Parking Features Carport
Carport Spaces 1
Utilities Available Cable Available
Water Access Desc Public
View Trees/Woods
Roof Type Architectural,Composition,Shingle
Porch Rear Porch, Wood
Garage No
Building
Lot Description Dead End, Garden, Private, Wooded
Foundation Block, Slab
Sewer Public Sewer
Water Public
Level or Stories One
New Construction No
Schools
Elementary Schools A.R. Ware
Middle Schools Shelburne
High Schools Staunton
Others
Tax ID Lot 7-1.132 acres
Financing Conventional
Read Less Info
Want to know what your home might be worth? Contact us for a FREE valuation!

Our team is ready to help you sell your home for the highest possible price ASAP
Bought with Keller Williams Alliance
"My job is to find and attract mastery-based agents to the office, protect the culture, and make sure everyone is happy! "







