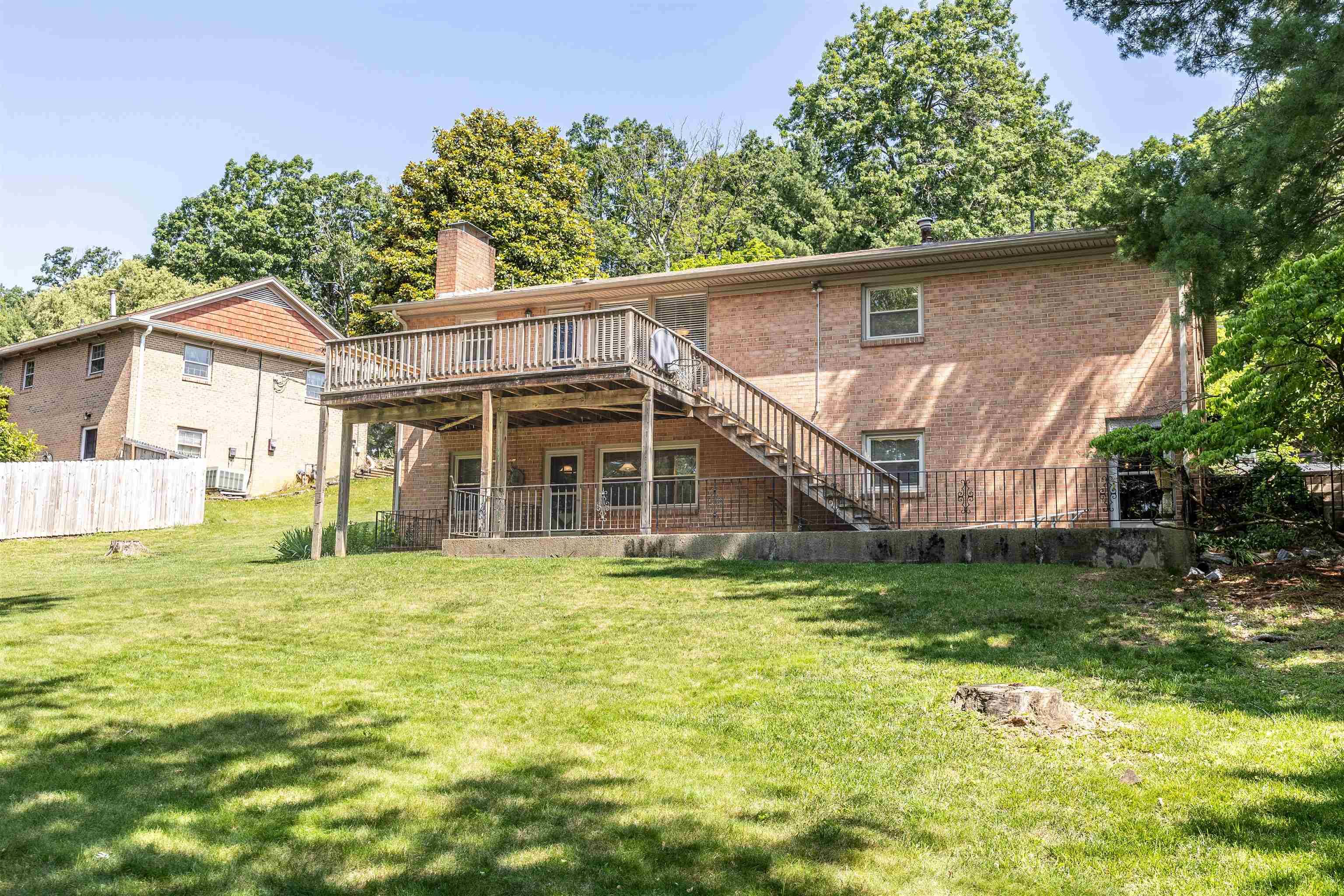$365,000
$364,900
For more information regarding the value of a property, please contact us for a free consultation.
4 Beds
3 Baths
2,300 SqFt
SOLD DATE : 06/30/2025
Key Details
Sold Price $365,000
Property Type Single Family Home
Sub Type Detached
Listing Status Sold
Purchase Type For Sale
Square Footage 2,300 sqft
Price per Sqft $158
Subdivision Hillcrest
MLS Listing ID 665340
Sold Date 06/30/25
Style Ranch
Bedrooms 4
Full Baths 3
HOA Y/N No
Abv Grd Liv Area 1,500
Year Built 1968
Annual Tax Amount $1,993
Tax Year 2025
Lot Size 0.480 Acres
Acres 0.48
Property Sub-Type Detached
Property Description
Welcome to your charming new home in the heart of the beloved Hillcrest neighborhood! This beautifully updated brick ranch offers a warm and welcoming feel from the moment you arrive. With 4 spacious bedrooms and 3 full baths, there's plenty of room for family, guests, or your favorite hobbies. Tucked away in a peaceful, well-established community, this home shines with fresh updates including new paint, plush new carpeting in the bedrooms, and a gorgeous, fully remodeled primary suite. Step out back and you'll find a spacious, private yard perfect for cookouts, cozy evenings, or simply enjoying a quiet morning coffee on the deck or patio. You'll love the convenient location, just minutes from Gypsy Hill Park and the Rte 262 bypass—close to everything, yet peacefully tucked away. This move-in ready home is full of warmth, charm, and modern updates—come see why it's the perfect place to plant your roots!
Location
State VA
County Staunton
Zoning R-2 Residential - 2
Direction Rt 250 W(Churchville Ave),L on Fielding Place,L on Dennison,R on Eston
Rooms
Basement Exterior Entry, Finished, Partially Finished
Main Level Bedrooms 2
Interior
Interior Features Primary Downstairs, Eat-in Kitchen, Utility Room
Heating Natural Gas
Cooling Central Air
Flooring Carpet, Hardwood, Luxury Vinyl Plank
Fireplaces Type Gas Log
Fireplace Yes
Window Features Double Pane Windows
Appliance Dishwasher, Electric Range, Microwave, Refrigerator, Dryer, Washer
Exterior
Exterior Feature Mature Trees/Landscape
Parking Features Asphalt
Pool None
Utilities Available Natural Gas Available, High Speed Internet Available
Water Access Desc Public
View Residential
Porch Concrete, Deck, Front Porch, Patio, Porch, Wood
Garage No
Building
Lot Description Landscaped
Foundation Block
Sewer Public Sewer
Water Public
Level or Stories One
New Construction No
Schools
Elementary Schools A.R. Ware
Middle Schools Shelburne
High Schools Staunton
Others
Senior Community No
Tax ID 7461
Financing Conventional
Read Less Info
Want to know what your home might be worth? Contact us for a FREE valuation!

Our team is ready to help you sell your home for the highest possible price ASAP
Bought with Kline May Realty
"My job is to find and attract mastery-based agents to the office, protect the culture, and make sure everyone is happy! "







