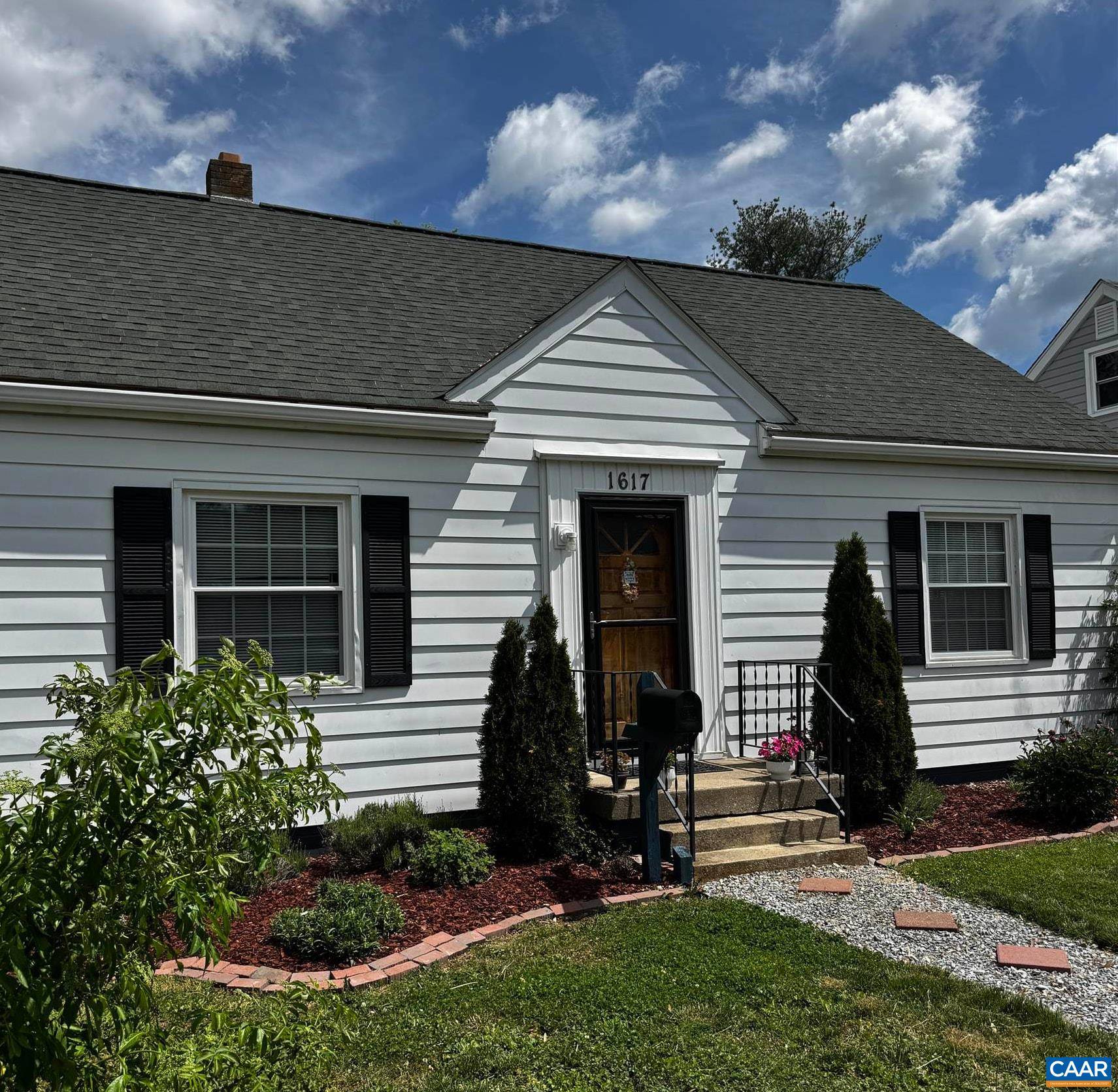$250,000
$244,000
2.5%For more information regarding the value of a property, please contact us for a free consultation.
2 Beds
1 Bath
1,260 SqFt
SOLD DATE : 06/27/2025
Key Details
Sold Price $250,000
Property Type Single Family Home
Sub Type Detached
Listing Status Sold
Purchase Type For Sale
Square Footage 1,260 sqft
Price per Sqft $198
Subdivision Jefferson Park
MLS Listing ID 664070
Sold Date 06/27/25
Style Cape Cod,Cottage
Bedrooms 2
Full Baths 1
HOA Y/N No
Abv Grd Liv Area 1,260
Year Built 1947
Annual Tax Amount $1,450
Tax Year 2025
Lot Size 7,405 Sqft
Acres 0.17
Property Sub-Type Detached
Property Description
Welcome Home! With so much curb appeal, you will want to come see this sweet, very well cared for home tucked away on a quiet street in the heart of Waynesboro. With the manicured lawn, blooming peonies out front, and roses in the backyard, this home beckons you to come in. Once inside, you will be taken in by the vaulted ceilings that open up the space, and let in tons of natural light. Hardwood floors throughout the main floor (except bathroom). Completely renovated full bath, new tub and flooring, original tile walls. Plumbing replaced throughout. Updated kitchen with custom backsplash, new counter tops, a double oven, plumbed for a dishwasher, and access to your cozy back porch. Go sit out back and enjoy the gentle breeze and the view of your fruit trees, or go check out the garden and sit by the fire pit. Back inside, enjoy your spacious living areas, two light filled bedrooms, and a wonderful loft; which is currently being used as a bedroom on one side, and an art studio on the other. the unique custom spiral staircase brings you up to the loft, where you can fully appreciate the expanse of the main living area. This one is not to be missed! Make an appointment today, or come check it out during the open house this weekend!
Location
State VA
County Waynesboro
Zoning RS-7 Single-Family Residential-7
Direction From Downtown Waynesboro take Main St (Rt. 250) westbound. Turn Right on to N. Laurel Ave. Left onto Ohio St. The house is on the right.
Rooms
Main Level Bedrooms 2
Interior
Interior Features Primary Downstairs, Eat-in Kitchen, Programmable Thermostat, Vaulted Ceiling(s)
Heating Central
Cooling Central Air
Flooring Hardwood
Fireplace No
Window Features Double Pane Windows,Insulated Windows
Appliance Double Oven, Electric Range, Microwave, Refrigerator, Dryer, Washer
Exterior
Utilities Available Fiber Optic Available
Water Access Desc Public
View Garden, Residential
Roof Type Composition,Shingle
Porch Rear Porch, Covered, Patio
Garage No
Building
Lot Description Garden, Landscaped, Level
Foundation Block
Sewer Public Sewer
Water Public
Level or Stories One and One Half
New Construction No
Schools
Elementary Schools Westwood Hills
Middle Schools Kate Collins
High Schools Waynesboro
Others
Tax ID TM 34-3-15-9
Financing Conventional
Read Less Info
Want to know what your home might be worth? Contact us for a FREE valuation!

Our team is ready to help you sell your home for the highest possible price ASAP
Bought with REAL BROKER LLC
"My job is to find and attract mastery-based agents to the office, protect the culture, and make sure everyone is happy! "







