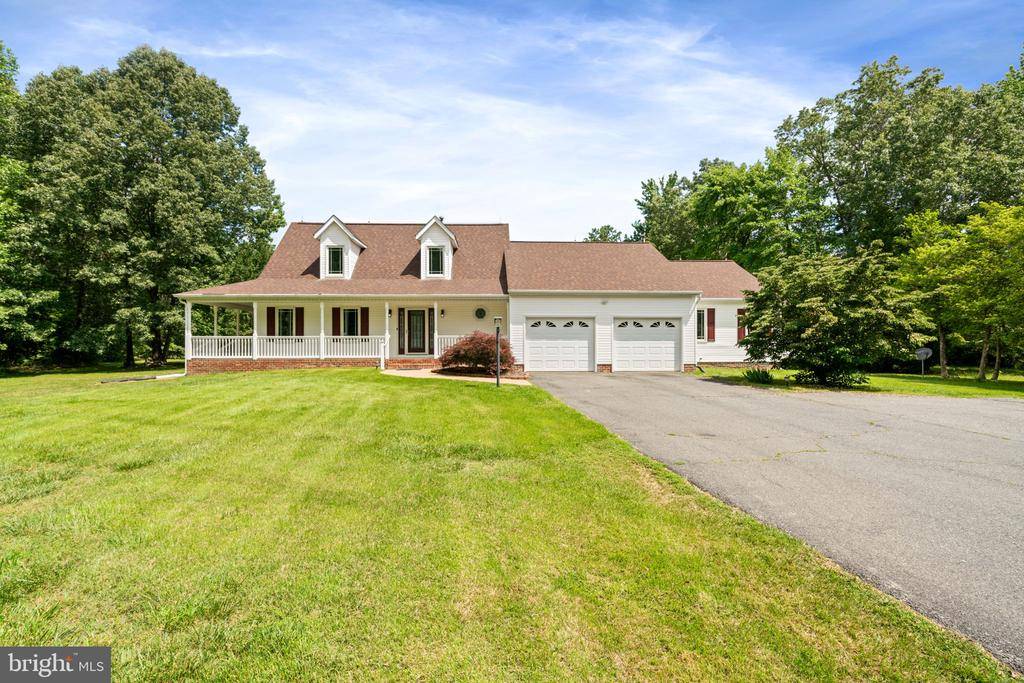$535,000
$499,000
7.2%For more information regarding the value of a property, please contact us for a free consultation.
3 Beds
3 Baths
2,795 SqFt
SOLD DATE : 06/27/2025
Key Details
Sold Price $535,000
Property Type Single Family Home
Sub Type Detached
Listing Status Sold
Purchase Type For Sale
Square Footage 2,795 sqft
Price per Sqft $191
MLS Listing ID VASP2032818
Sold Date 06/27/25
Style Cape Cod
Bedrooms 3
Full Baths 2
Half Baths 1
HOA Y/N No
Abv Grd Liv Area 2,795
Year Built 1993
Annual Tax Amount $2,023
Tax Year 2024
Lot Size 5.000 Acres
Acres 5.0
Property Sub-Type Detached
Property Description
Dream Home on 5 acres with NO HOA! This stunning, well-maintained property offers the perfect blend of luxury, comfort, and privacy. Step onto the charming wrap-around front porch and feel the warmth of this inviting home. Inside, an open-concept kitchen is a chef's delight, featuring gleaming granite countertops, stainless-steel appliances, a gas stove with oven, and an additional wall oven for all your culinary creations. Adjacent to the eat-in kitchen, a sunroom with skylights that bathes the space in natural light, perfect for enjoying your morning coffee. For those seeking a quiet retreat or a dedicated workspace, a freshly painted front room offers the flexibility of a formal living room or a private office. The elegant dining room, graced with a beautiful bay window, is perfect for hosting memorable gatherings. The family room boasts vaulted ceilings and a cozy gas fireplace, ideal for relaxing evenings. Off the living room, an additional sunroom with sliding glass doors provides another bright and airy space to unwind. Discover a luxurious master suite on the main level, complete with a private side porch and two expansive walk-in closets. The grand master bathroom is an oasis, featuring double sinks, a relaxing jacuzzi tu
Location
State VA
County Spotsylvania
Zoning A-2 Rural Residential
Direction Going south on Rt.1 take a right onto Morris Rd. Turn right into the first residential driveway after Indian Acres.
Rooms
Basement Crawl Space
Main Level Bedrooms 1
Interior
Interior Features Primary Downstairs, Skylights, Walk-In Closet(s), Breakfast Area, Eat-in Kitchen, Vaulted Ceiling(s)
Heating Heat Pump, Propane
Cooling Central Air, Ceiling Fan(s)
Flooring Carpet, Ceramic Tile
Fireplaces Number 1
Fireplaces Type One, Gas
Fireplace Yes
Window Features Skylight(s)
Appliance Built-In Oven, Dishwasher, Gas Range, Microwave, Refrigerator, Dryer, Washer
Exterior
Exterior Feature Landscape Lights
Parking Features Attached, Garage Faces Front, Garage, Garage Door Opener, Oversized
Garage Spaces 2.0
Pool None
Water Access Desc Private,Well
Roof Type Architectural
Porch Deck
Garage Yes
Building
Lot Description Wooded
Sewer Septic Tank
Water Private, Well
Level or Stories Two
New Construction No
Schools
Middle Schools Other
Others
Tax ID 62-7-4A
Acceptable Financing Assumable, Cash, Private Financing Available
Listing Terms Assumable, Cash, Private Financing Available
Financing Conventional
Read Less Info
Want to know what your home might be worth? Contact us for a FREE valuation!

Our team is ready to help you sell your home for the highest possible price ASAP
Bought with Berkshire Hathaway HomeServices PenFed Realty
"My job is to find and attract mastery-based agents to the office, protect the culture, and make sure everyone is happy! "







