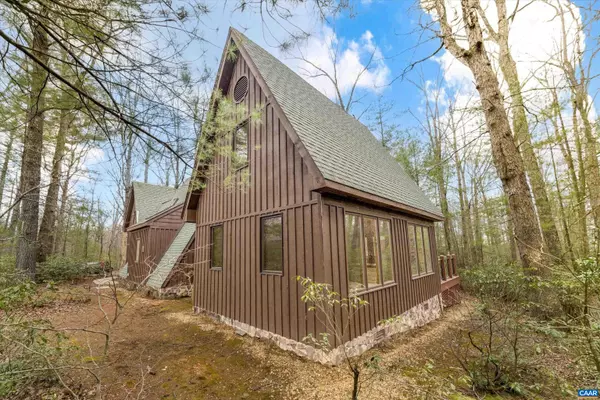$480,000
$474,000
1.3%For more information regarding the value of a property, please contact us for a free consultation.
3 Beds
3 Baths
1,963 SqFt
SOLD DATE : 06/13/2025
Key Details
Sold Price $480,000
Property Type Single Family Home
Sub Type Detached
Listing Status Sold
Purchase Type For Sale
Square Footage 1,963 sqft
Price per Sqft $244
Subdivision Laurel Mountain
MLS Listing ID 662422
Sold Date 06/13/25
Style Rustic
Bedrooms 3
Full Baths 2
Half Baths 1
HOA Fees $29/ann
HOA Y/N Yes
Abv Grd Liv Area 1,963
Year Built 1970
Annual Tax Amount $3,292
Tax Year 2025
Lot Size 3.700 Acres
Acres 3.7
Property Sub-Type Detached
Property Description
This awesome rustic rural retreat home will delight you with warm interior wood, skylights and lots of windows for natural light. The first floor has a primary bedroom with full bath, walk-in closet with built-in shelves. The kitchen features a vaulted wooden ceiling, exposed beams, breakfast bar, granite counters, lots of cabinet storage, a new gourmet gas range, adjacent laundry room with top-of-the line washer and dryer. Watch birds and wildlife from oversized windows in the family room with a cozy wood-burning stove, built-in shelves, and breakfast nook. The great room boasts high ceilings and upstairs overlook leading to a screened porch and deck for entertaining and grilling. Upstairs features two more bedrooms, one with stunning vaulted ceilings, exposed beams, and full bath. Situated on a beautiful secluded paved country road with community fishing pond. You are surrounded by stunning mountain laurel blooming in the Spring with cleared pathways to your own firepit area and garden with raised beds and swing. Enjoy the many local wineries, breweries, pick-your-own orchards, and easy access to Skyline Drive, Shenandoah National Park, Rapidan River. Just 90 miles from DC
Location
State VA
County Madison
Zoning R Residential
Direction 29N to left on Wolf Town Hood Rd., right on Graves Mill Rd., left on Garth Run Rd., left into Laurel Mountain, follow road across the lake to left on E. Laurel Dr. #14 is on the right. Pull into the driveway at the sign.
Rooms
Main Level Bedrooms 1
Interior
Interior Features Primary Downstairs, Breakfast Bar, Butler's Pantry, Breakfast Area, Entrance Foyer, Vaulted Ceiling(s)
Heating Central, Heat Pump, Propane, Multi-Fuel
Cooling Central Air, Heat Pump
Flooring Carpet, Ceramic Tile, Hardwood
Fireplaces Type Wood Burning Stove
Fireplace Yes
Appliance Gas Range, Microwave, Refrigerator, Dryer, Washer
Laundry Sink
Exterior
Exterior Feature Porch
Utilities Available Fiber Optic Available
Amenities Available Water
Water Access Desc Private,Well
Roof Type Composition,Shingle
Porch Deck, Front Porch, Porch, Screened
Garage No
Building
Lot Description Garden, Landscaped, Level, Private, Wooded
Foundation Stone
Sewer Septic Tank
Water Private, Well
Level or Stories One and One Half
New Construction No
Schools
Elementary Schools Waverly
Middle Schools William Wetsel
High Schools Madison (Madison)
Others
HOA Fee Include Insurance,Road Maintenance,Snow Removal
Tax ID 45A (1)-4
Financing FHA
Read Less Info
Want to know what your home might be worth? Contact us for a FREE valuation!

Our team is ready to help you sell your home for the highest possible price ASAP
Bought with REAL BROKER LLC
"My job is to find and attract mastery-based agents to the office, protect the culture, and make sure everyone is happy! "







