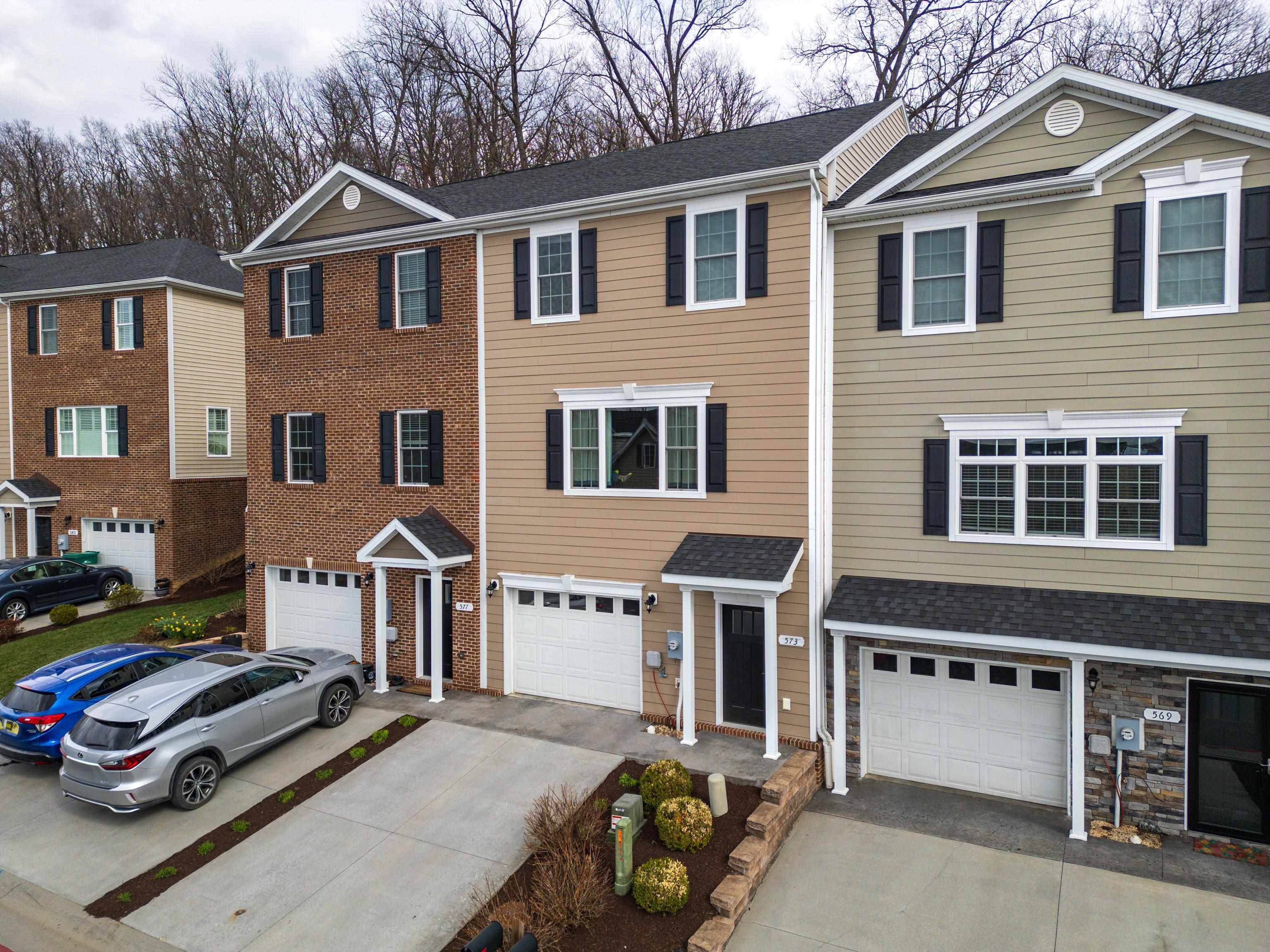$320,000
$324,000
1.2%For more information regarding the value of a property, please contact us for a free consultation.
3 Beds
3 Baths
1,588 SqFt
SOLD DATE : 06/12/2025
Key Details
Sold Price $320,000
Property Type Single Family Home
Sub Type Attached
Listing Status Sold
Purchase Type For Sale
Square Footage 1,588 sqft
Price per Sqft $201
Subdivision Spring Oaks
MLS Listing ID 662426
Sold Date 06/12/25
Bedrooms 3
Full Baths 2
Half Baths 1
HOA Fees $99/mo
HOA Y/N No
Abv Grd Liv Area 1,548
Year Built 2018
Annual Tax Amount $1,657
Tax Year 2024
Lot Size 2,613 Sqft
Acres 0.06
Property Sub-Type Attached
Property Description
Welcome to this beautifully maintained townhome in the sought-after Spring Oaks subdivision! Built in 2018 and in like new condition, this 3-level home offers a private feel while being conveniently located to the City of Harrisonburg, Sentara RMH hospital, and JMU. Inside, you'll find 3 bedrooms and 2.5 baths, highlighted by gleaming hardwood floors throughout the main level. The open-concept kitchen and dining area feature wood cabinetry, granite countertops, and stainless steel appliances—perfect for entertaining. The spacious living room boasts a large picture window that fills the space with natural light and offers charming suburban views. Upstairs, the primary suite includes an attached full bath, accompanied by two additional generously sized bedrooms and a shared bath. Don't miss the lower level of which offers an attached single garage and an unfinished bonus room ready to be customized to suit your needs. Step out back to a rare private patio area, perfect for relaxing, with a peaceful wooded backdrop providing extra privacy—something truly special in a townhome community. Move-in ready and waiting for you!
Location
State VA
County Rockingham
Area Rockingham Co Se
Zoning R-3 Medium Density Residential
Direction 33 East to right on Massenetta Springs Road, to left onto Spring Oaks Drive.
Rooms
Basement Exterior Entry, Full, Heated, Interior Entry, Partially Finished, Unfinished, Walk-Out Access
Interior
Interior Features Entrance Foyer
Heating Heat Pump
Cooling Central Air, Heat Pump
Flooring Carpet, Hardwood, Vinyl
Fireplace No
Window Features Double Pane Windows
Appliance Dishwasher, Electric Range, Microwave, Refrigerator, Dryer, Washer
Laundry Washer Hookup, Dryer Hookup
Exterior
Parking Features Attached, Concrete, Garage Faces Front, Garage
Garage Spaces 1.0
Utilities Available Cable Available, Satellite Internet Available
Water Access Desc Public
View Valley
Roof Type Composition,Shingle
Porch Patio
Garage Yes
Building
Foundation Poured
Sewer Public Sewer
Water Public
Level or Stories Two
New Construction No
Schools
Elementary Schools Cub Run (Rockingham)
Middle Schools Montevideo
High Schools Spotswood
Others
Tax ID 126F-(10)-L49
Financing Conventional
Read Less Info
Want to know what your home might be worth? Contact us for a FREE valuation!

Our team is ready to help you sell your home for the highest possible price ASAP
Bought with Kline May Realty
"My job is to find and attract mastery-based agents to the office, protect the culture, and make sure everyone is happy! "







