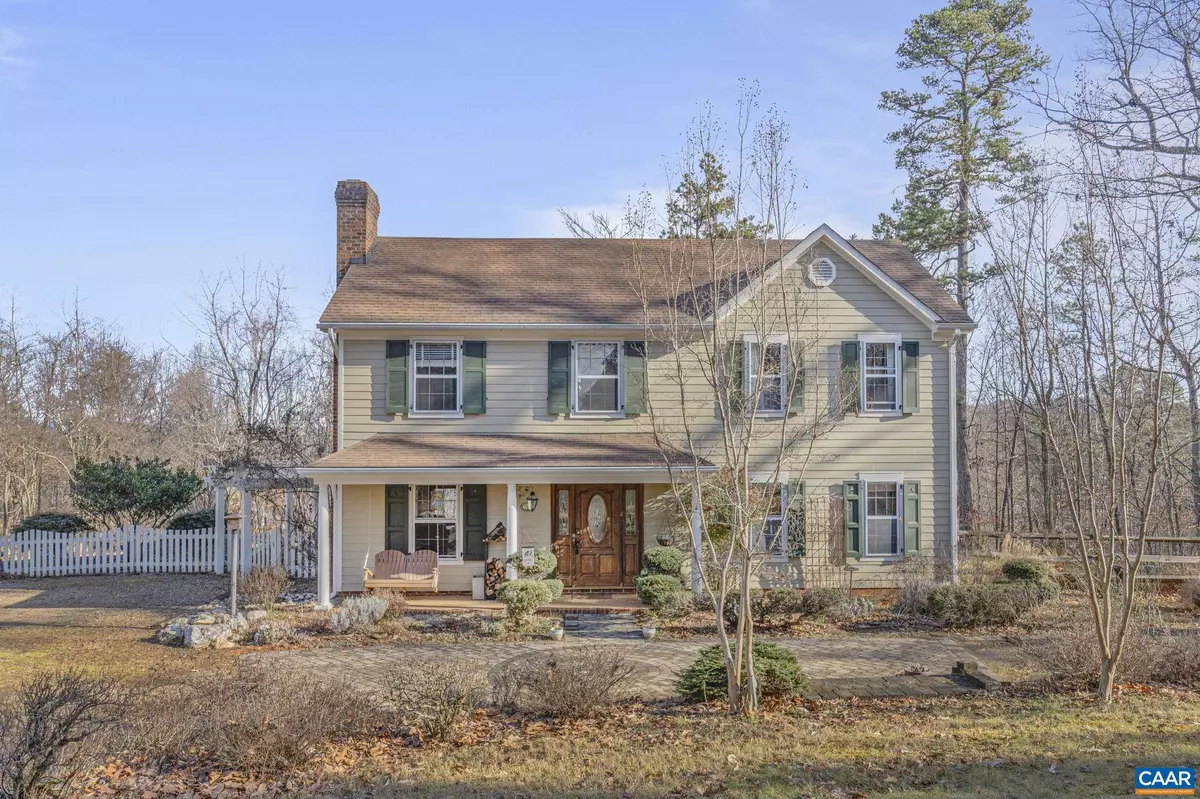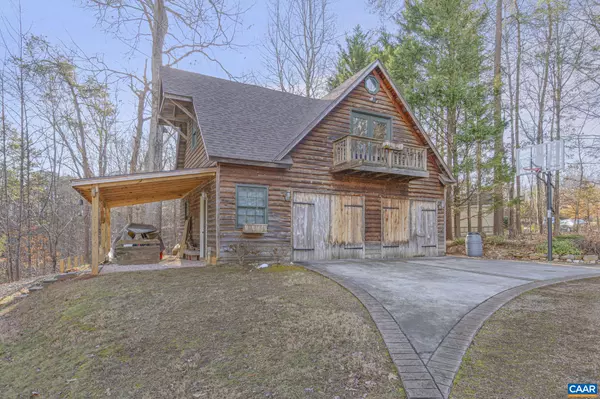$725,000
$725,000
For more information regarding the value of a property, please contact us for a free consultation.
4 Beds
3 Baths
2,112 SqFt
SOLD DATE : 05/29/2025
Key Details
Sold Price $725,000
Property Type Single Family Home
Sub Type Detached
Listing Status Sold
Purchase Type For Sale
Square Footage 2,112 sqft
Price per Sqft $343
Subdivision Ivy Woods
MLS Listing ID 665314
Sold Date 05/29/25
Style Colonial
Bedrooms 4
Full Baths 2
Half Baths 1
HOA Y/N No
Abv Grd Liv Area 2,112
Year Built 1987
Annual Tax Amount $3,885
Tax Year 2025
Lot Size 2.490 Acres
Acres 2.49
Property Sub-Type Detached
Property Description
Nestled in a serene private cul-de-sac in Ivy, this charming home offers the perfect blend of privacy and functionality on a spacious 2.49-acre lot within the sought-after Western Albemarle school district. The main house boasts a durable Hardiplank exterior and an inviting IPE rear deck designed for entertaining. Inside, the first floor features hardwood floors, a family room with a cozy wood stove that opens to a dining area and a kitchen with cherry cabinets, stainless steel appliances, and solid surface countertops. A separate living room with elegant crown molding adds even more charm. The second floor showcases a luxurious primary suite with a fireplace, walk-in closet, and a remodeled bath featuring a spacious shower and Quartz countertops. Three additional bedrooms, a hall bath, and a convenient laundry room complete the upstairs. A standout feature is the detached 720 sq. ft. garage with an equally expansive attic space, complete with a two-year-old roof, perfect for a workshop or additional storage. A separate shed on the property offers even more storage solutions. This home is your peaceful retreat with plenty of room to grow!
Location
State VA
County Albemarle
Zoning RA Rural Area
Direction 250 West towards Crozet to a left on Gillums Ridge Road to a left on William Ct to a left on Eglinton Lane to the end.
Rooms
Other Rooms Other
Interior
Interior Features Double Vanity, Walk-In Closet(s), Breakfast Bar, Entrance Foyer, Eat-in Kitchen, Recessed Lighting
Heating Heat Pump
Cooling Central Air, Heat Pump
Flooring Carpet, Ceramic Tile, Hardwood
Fireplaces Number 2
Fireplaces Type Two, Wood Burning, Wood BurningStove
Fireplace Yes
Appliance Built-In Oven, Dishwasher, Electric Cooktop, Microwave, Refrigerator, Dryer, Washer
Exterior
Exterior Feature Mature Trees/Landscape
Parking Features Detached, Garage, Gravel
Garage Spaces 2.0
Fence Partial
Pool None
Community Features None
Utilities Available Cable Available, None
View Y/N Yes
Water Access Desc Private,Well
View Mountain(s), Trees/Woods
Roof Type Architectural
Porch Deck, Front Porch, Porch
Garage Yes
Building
Lot Description Cul-De-Sac, Landscaped, Level, Private
Foundation Block
Sewer Septic Tank
Water Private, Well
Level or Stories Two
Additional Building Other
New Construction No
Schools
Elementary Schools Murray
Middle Schools Henley
High Schools Western Albemarle
Others
Senior Community No
Tax ID 05700-00-00-11300
Security Features Dead Bolt(s)
Financing VA
Read Less Info
Want to know what your home might be worth? Contact us for a FREE valuation!

Our team is ready to help you sell your home for the highest possible price ASAP
Bought with LONG & FOSTER - GLENMORE
"My job is to find and attract mastery-based agents to the office, protect the culture, and make sure everyone is happy! "







