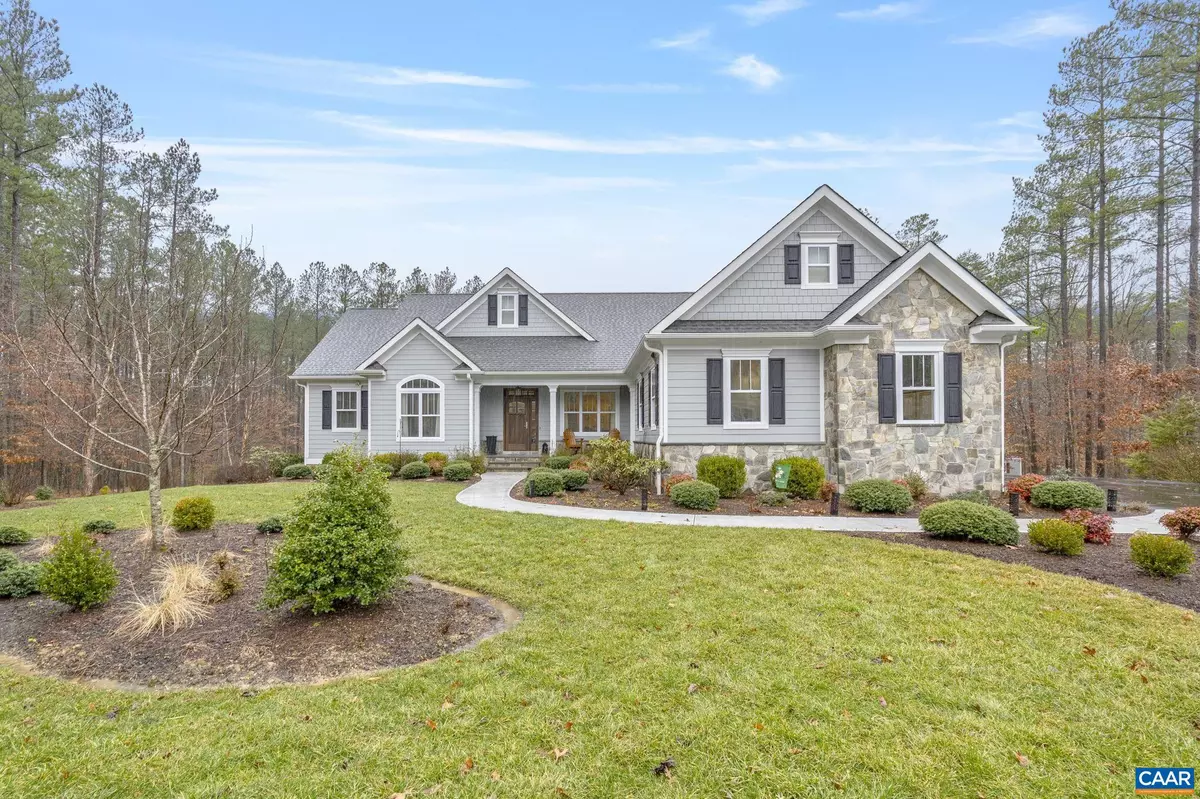$760,000
$789,000
3.7%For more information regarding the value of a property, please contact us for a free consultation.
4 Beds
5 Baths
3,138 SqFt
SOLD DATE : 05/19/2025
Key Details
Sold Price $760,000
Property Type Single Family Home
Sub Type Detached
Listing Status Sold
Purchase Type For Sale
Square Footage 3,138 sqft
Price per Sqft $242
Subdivision Meadow Brook
MLS Listing ID 661547
Sold Date 05/19/25
Style Colonial
Bedrooms 4
Full Baths 5
HOA Fees $31/ann
HOA Y/N Yes
Abv Grd Liv Area 2,188
Year Built 2016
Annual Tax Amount $3,765
Tax Year 2019
Lot Size 0.670 Acres
Acres 0.67
Property Sub-Type Detached
Property Description
Immerse yourself in single-level luxury within this flawless custom-built residence, where natural light illuminates every meticulously crafted detail. Gleaming hardwood floors guide you through the expansive main level, revealing a sumptuous owner's suite featuring dual walk-in closets and a spa-like bath. Three additional bedrooms and 4 baths provide ample space, complemented by a dedicated office, mudroom, and pantry. The sun-drenched, walk-out basement extends the living area with a family room, guest bedroom, two more baths, and over 1,100 unfinished storage space, including a workshop. Positioned at the end of a private cul-de-sac on a level 0.68-acre lot, this tranquil oasis features a storage shed and vegetable garden. Enjoy unparalleled convenience, just three minutes from Zion Crossroads, I-64, Spring Creek golf course, and ample shopping, ensuring effortless living and recreation.
Location
State VA
County Fluvanna
Zoning R-1 Residential
Direction Exit 136 off of 64. Go south on rt. 15. Turn Left on Rt. 250, turn Right on Bybee Road, turn Right on Bybee Church Road, turn Right into Meadow Brook Subdivision. Left on Meadowland Rd. Right on Pine Shadow Court. At the end on Left
Rooms
Basement Exterior Entry, Full, Finished, Heated, Interior Entry, Partially Finished, Walk-Out Access
Main Level Bedrooms 3
Interior
Interior Features Double Vanity, Primary Downstairs, Walk-In Closet(s), Breakfast Bar, Breakfast Area, Tray Ceiling(s), Entrance Foyer, Eat-in Kitchen, High Ceilings, Home Office, Kitchen Island, Mud Room, Recessed Lighting, Utility Room
Heating Forced Air, Heat Pump
Cooling Central Air, Heat Pump
Flooring Carpet, Ceramic Tile, Hardwood, Porcelain Tile
Fireplaces Number 1
Fireplaces Type One, Gas Log, Stone
Fireplace Yes
Window Features Low-Emissivity Windows,Screens,Tilt-In Windows,Transom Window(s)
Appliance Built-In Oven, Dishwasher, ENERGY STAR Qualified Appliances, Disposal, Gas Range, Microwave, Refrigerator, Dryer, Washer
Laundry Washer Hookup, Dryer Hookup
Exterior
Parking Features Attached, Garage, Garage Faces Side
Garage Spaces 2.0
Community Features None
Utilities Available High Speed Internet Available, Propane, Other
Amenities Available Picnic Area
Water Access Desc Private,Well
View Residential, Trees/Woods
Roof Type Architectural,Composition,Shingle
Porch Rear Porch, Deck, Front Porch, Porch
Garage Yes
Building
Foundation Poured, Stone
Sewer Septic Tank
Water Private, Well
Level or Stories One
New Construction No
Schools
Elementary Schools Central (Fluvanna)
Middle Schools Fluvanna
High Schools Fluvanna
Others
HOA Fee Include Common Area Maintenance,Playground
Tax ID 12-21-24
Security Features Smoke Detector(s),Carbon Monoxide Detector(s)
Financing Conventional
Read Less Info
Want to know what your home might be worth? Contact us for a FREE valuation!

Our team is ready to help you sell your home for the highest possible price ASAP
Bought with ERA BILL MAY REALTY CO.
"My job is to find and attract mastery-based agents to the office, protect the culture, and make sure everyone is happy! "







