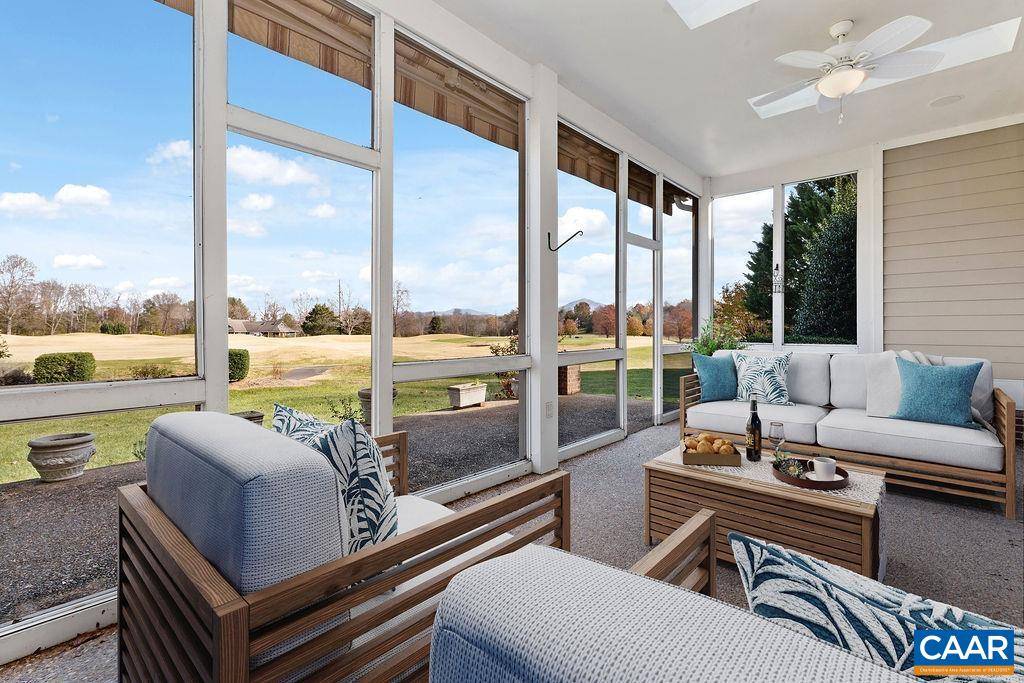$825,000
$849,000
2.8%For more information regarding the value of a property, please contact us for a free consultation.
4 Beds
4 Baths
3,591 SqFt
SOLD DATE : 05/06/2025
Key Details
Sold Price $825,000
Property Type Single Family Home
Sub Type Detached
Listing Status Sold
Purchase Type For Sale
Square Footage 3,591 sqft
Price per Sqft $229
Subdivision Stoney Creek
MLS Listing ID 658925
Sold Date 05/06/25
Bedrooms 4
Full Baths 3
Half Baths 2
HOA Fees $180/ann
HOA Y/N Yes
Abv Grd Liv Area 3,591
Year Built 1999
Annual Tax Amount $4,585
Tax Year 2024
Lot Size 1.240 Acres
Acres 1.24
Property Sub-Type Detached
Property Description
Wow—what a location! This property is conveniently located one lot away from the Stoney Creek Clubhouse yet is very private at the end of Windthistle Lane. This beautiful golf course home on the ninth green has a charming and functional layout. The grand living room frames the golf course. The open layout of the kitchen and den add a cozy feel to the house, with wonderful southeastern light in the breakfast nook. There are at least three spaces that can each be a home office: the mudroom area with built-ins, the loft, and an upstairs bedroom overlooking the golf course. The spacious area above the garage can be used for storage and could be finished for a guest suite, exercise room, studio, or workshop. Make this property your own with your choice of interior paint with a $10,000 credit at closing. Property has many wonderful touches including a see-through/double-sided fireplace, gorgeous chandelier, cedar closet, whole house vacuum, and more. Generator added in 2021 and full crawl space encapsulated in 2024.
Location
State VA
County Nelson
Zoning RPC Residential Planned Community
Direction From main Stoney Creek entrance, continue on Monocan Drive to the Stoney Creek Clubhouse. Left on Stoney Creek West. Right on Black Walnut Drive. Right on Windthistle Court. Right on Windthistle Lane. House at end of road.
Rooms
Basement Crawl Space
Main Level Bedrooms 1
Interior
Interior Features Central Vacuum, Double Vanity, Primary Downstairs, Sitting Area in Primary, Skylights, Walk-In Closet(s), Breakfast Area, High Ceilings, Home Office, Kitchen Island, Loft
Heating Central, Heat Pump, Propane
Cooling Central Air, Heat Pump
Flooring Carpet, Ceramic Tile, Hardwood
Fireplaces Number 1
Fireplaces Type One, Wood Burning
Fireplace Yes
Window Features Double Pane Windows,Skylight(s)
Appliance Built-In Oven, Dishwasher, Disposal, Gas Range, Microwave, Refrigerator, Dryer, Washer
Exterior
Parking Features Attached, Electricity, Garage Faces Front, Garage
Garage Spaces 2.0
Utilities Available Cable Available, Fiber Optic Available
Amenities Available Lake or Pond, Picnic Area, Trail(s)
View Y/N Yes
Water Access Desc Community/Coop
View Golf Course
Roof Type Architectural
Porch Rear Porch, Porch, Side Porch
Garage Yes
Building
Foundation Block, Brick/Mortar
Sewer Septic Tank
Water Community/Coop
Level or Stories Two
New Construction No
Schools
Elementary Schools Rockfish
Middle Schools Nelson
High Schools Nelson
Others
HOA Fee Include Clubhouse,Playground,Pool(s)
Tax ID 11J D 3
Security Features Security System
Financing Conventional
Read Less Info
Want to know what your home might be worth? Contact us for a FREE valuation!

Our team is ready to help you sell your home for the highest possible price ASAP
Bought with LORING WOODRIFF REAL ESTATE ASSOCIATES
"My job is to find and attract mastery-based agents to the office, protect the culture, and make sure everyone is happy! "







