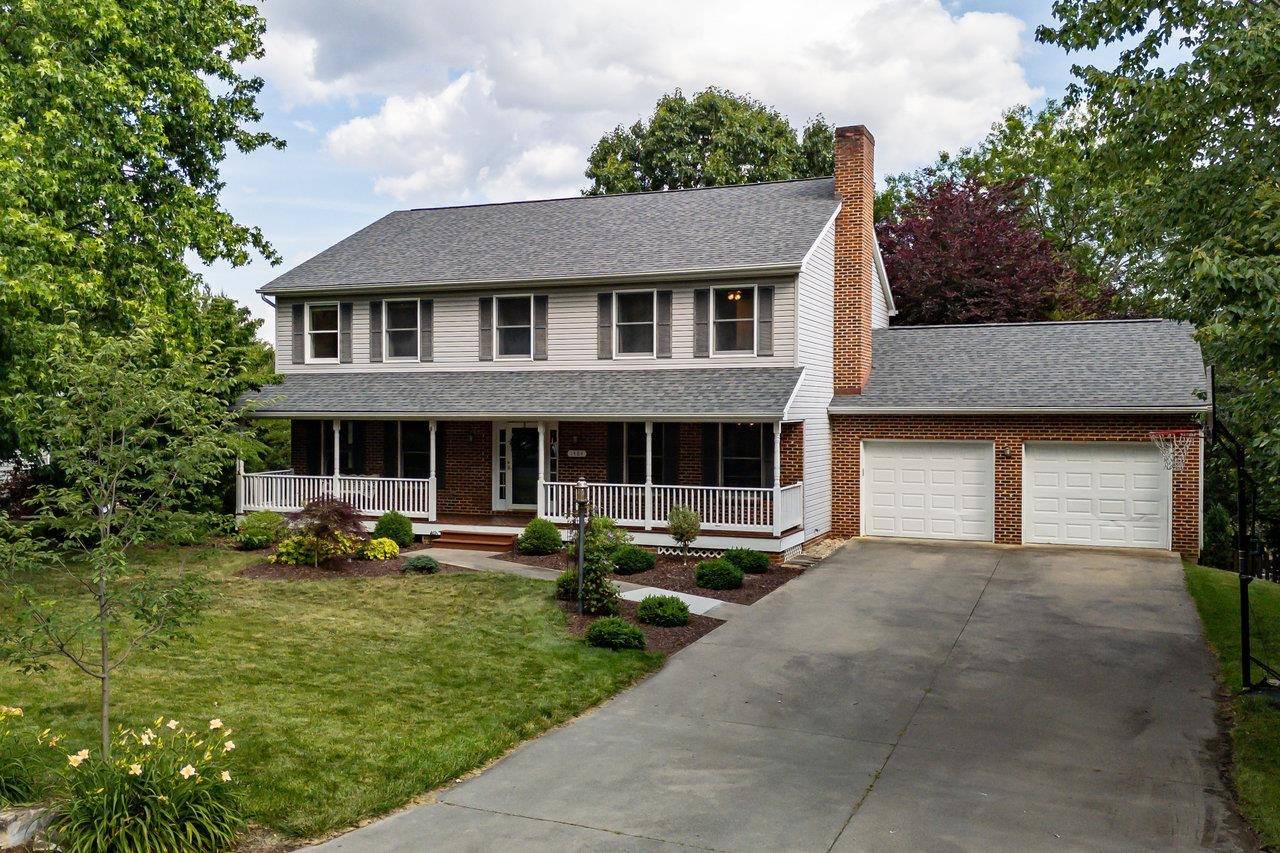$485,000
$489,000
0.8%For more information regarding the value of a property, please contact us for a free consultation.
4 Beds
4 Baths
3,508 SqFt
SOLD DATE : 08/30/2024
Key Details
Sold Price $485,000
Property Type Single Family Home
Sub Type Detached
Listing Status Sold
Purchase Type For Sale
Square Footage 3,508 sqft
Price per Sqft $138
Subdivision Lakewood
MLS Listing ID 653991
Sold Date 08/30/24
Style Colonial
Bedrooms 4
Full Baths 3
Half Baths 1
HOA Y/N No
Abv Grd Liv Area 2,688
Year Built 1992
Annual Tax Amount $3,291
Tax Year 2024
Lot Size 0.400 Acres
Acres 0.4
Property Sub-Type Detached
Property Description
Come take a look at this exceptional home in the very desirable neighborhood of Lakewood! You will love the expansive front porch! Step inside the foyer and immediately to your left is the living room and dining room and to your right is a family room with a gas fireplace. The kitchen, updated with granite countertops, is straight ahead. There are plenty of cabinets, built in desk area, stainless appliances and a sunny breakfast nook which leads to the screened in porch and deck area. The laundry room with utility sink leads to the double car garage. A half bath is also on the main level. Upstairs are four generously sized bedrooms, including the master suite which has an offset which would be perfect for a home office, sitting area or possibly a nursery. The master bath has separate vanities and a jetted tub and a walk-in closet. An additional hall bath also on the second level. The lower walkout level has a large rec room, full bath and additional unfinished storage area with garage door. Fence in backyard of 0.40 acres. New 30 year roof 2022.
Location
State VA
County Rockingham
Zoning R-2 Residential
Direction Port Republic Rd to Shen Lake Drive to Lakewood Drive to left on Arrowhead to left on Bluewater Road.
Rooms
Basement Exterior Entry, Full, Heated, Interior Entry, Partially Finished, Walk-Out Access
Interior
Interior Features Double Vanity, Walk-In Closet(s), Breakfast Area, Eat-in Kitchen
Heating Forced Air, Heat Pump, Propane, Wall Furnace
Cooling Central Air, Heat Pump
Flooring Carpet, Hardwood
Fireplaces Type Gas, Gas Log, Masonry
Fireplace Yes
Window Features Double Pane Windows,Screens
Appliance Dishwasher, Gas Range, Microwave, Refrigerator, Dryer, Washer
Exterior
Parking Features Attached, Electricity, Garage Faces Front, Garage, Garage Door Opener
Garage Spaces 2.0
Utilities Available Cable Available, Satellite Internet Available
Water Access Desc Public
View Residential
Roof Type Architectural
Porch Deck, Front Porch, Porch
Garage Yes
Building
Foundation Block
Sewer Public Sewer
Water Public
Level or Stories Two
New Construction No
Schools
Elementary Schools Peak View
Middle Schools Montevideo
High Schools Spotswood
Others
Tax ID 125F-(6)-77
Financing Conventional
Read Less Info
Want to know what your home might be worth? Contact us for a FREE valuation!

Our team is ready to help you sell your home for the highest possible price ASAP
Bought with Real Broker LLC
"My job is to find and attract mastery-based agents to the office, protect the culture, and make sure everyone is happy! "







