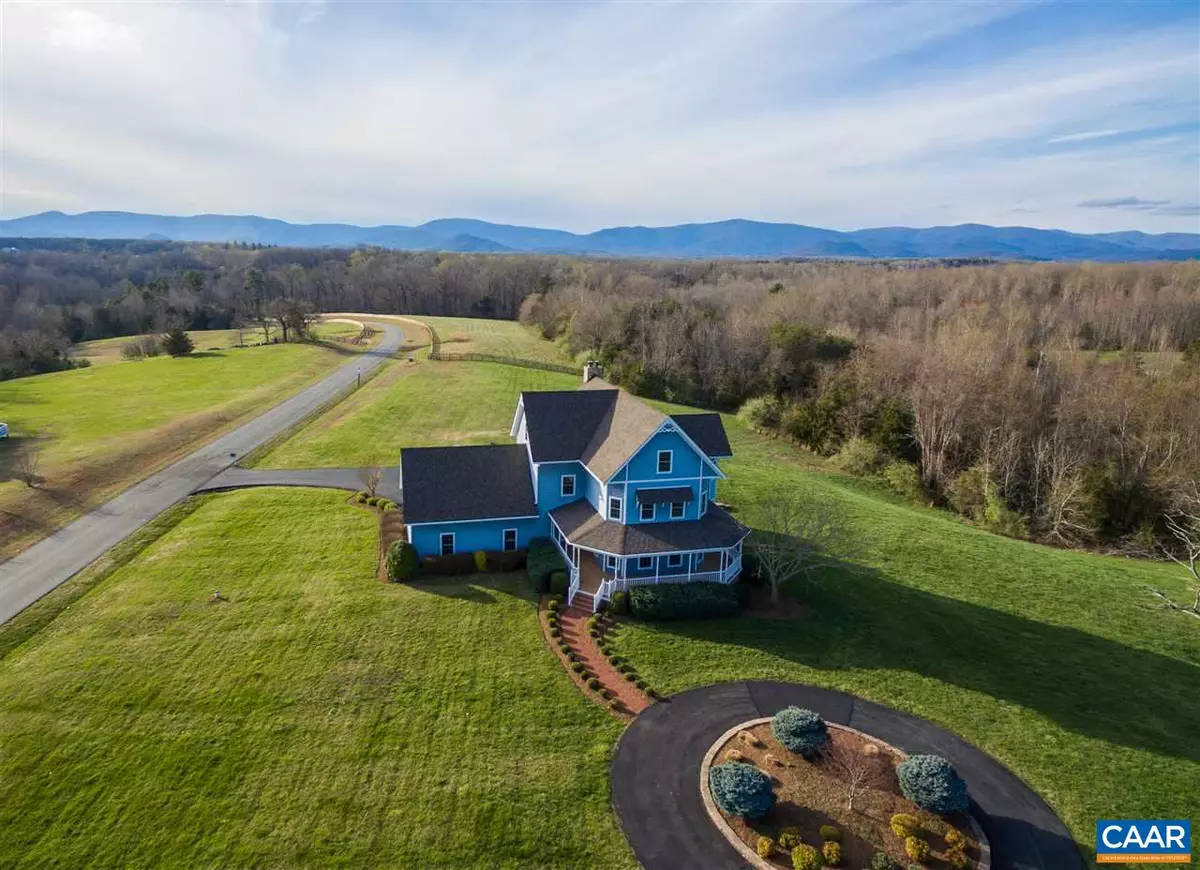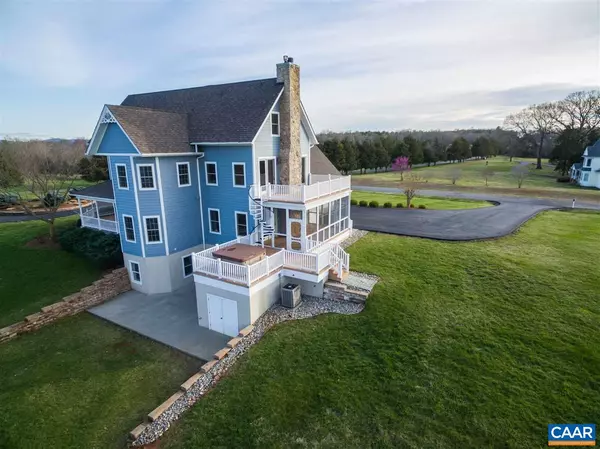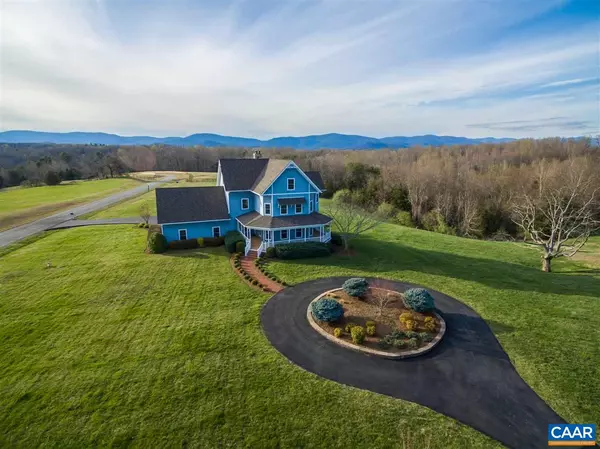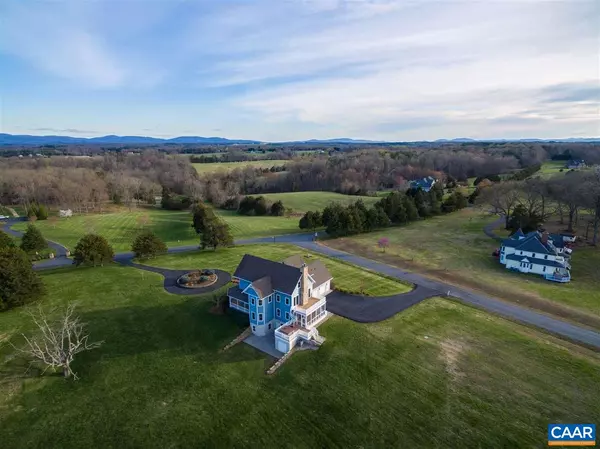$810,000
$815,000
0.6%For more information regarding the value of a property, please contact us for a free consultation.
6 Beds
4.5 Baths
6,191 SqFt
SOLD DATE : 03/05/2021
Key Details
Sold Price $810,000
Property Type Single Family Home
Sub Type Detached
Listing Status Sold
Purchase Type For Sale
Square Footage 6,191 sqft
Price per Sqft $130
Subdivision Advance Mills Farm
MLS Listing ID 608378
Sold Date 03/05/21
Bedrooms 6
Full Baths 4
Half Baths 1
Year Built 2006
Annual Tax Amount $8,807
Tax Year 2020
Lot Size 5.500 Acres
Acres 5.5
Property Sub-Type Detached
Property Description
215k below assessment!!!! Come on home to your own private retreat every day. Incredible value and potential equity - Absolutely stunning property & home. Beautiful finishes & panoramic views & vistas - so much room to entertain. Private suite for large family, extended family, parents, or au pair with 2nd kitchen. High-end finishes inside and out. Stone gourmet kitchen w/ breakfast bar, granite counters, and SS appliances w/ awesome commercial range. Luxurious master suite with sitting area, fireplace, walk-on deck w/ beautiful views, a massive master closet & master bath w/ Italian stone and 2-person soaking tub. Superior Walls insulated concrete form basement. Very well-thought out floorplan for a modern lifestyle.
Location
State VA
County Albemarle
Area Albemarle
Zoning RA Rural Area
Rooms
Basement Finished, Full, Heated, Inside Access, Outside Entrance, Walk Out, Windows
Kitchen Cherry Cabinets, Granite
Interior
Heating Central Heat, Forced Air, Heat Pump
Cooling Central AC, Heat Pump
Flooring Carpet, Hardwood
Fireplaces Type Brick, Gas Logs, Two
Window Features 8' Ceilings,9' Ceilings,Tilt Sash Windows,Transom
Appliance Breakfast Bar, Commercial Range, Dishwasher, Gas Range, Microwave, Pantry, Recessed Light
Laundry Dryer Hookup, Large Sink, Washer Hookup
Exterior
Parking Features Attached, Electricity, Faces Rear
Garage Spaces 2.0
Roof Type Architectural Style
Building
Lot Description Garden Space
Story 3 Story
Foundation Insulated Concrete Form
Sewer Septic Tank
Water Individual Well
Level or Stories 3 Story
Structure Type Hardie Plank
New Construction No
Schools
Elementary Schools Broadus Wood
Middle Schools Jouett
High Schools Albemarle
Others
SqFt Source Public Records
Read Less Info
Want to know what your home might be worth? Contact us for a FREE valuation!

Our team is ready to help you sell your home for the highest possible price ASAP
Bought with REAL ESTATE III - NORTH
"My job is to find and attract mastery-based agents to the office, protect the culture, and make sure everyone is happy! "







