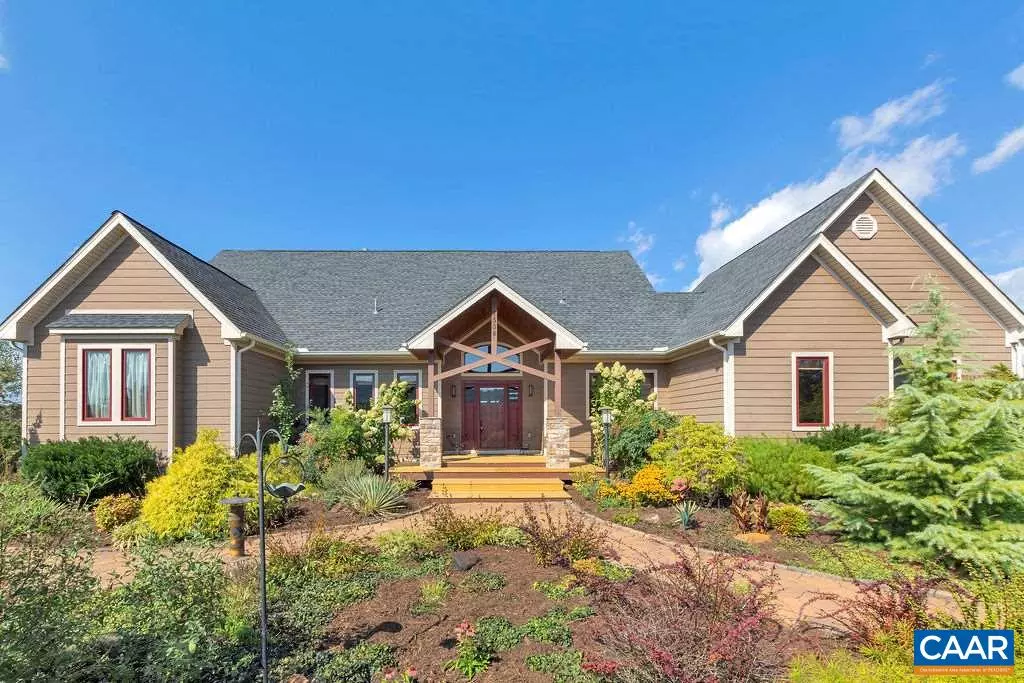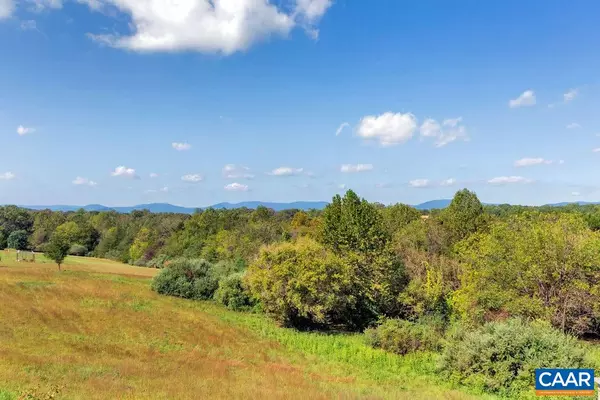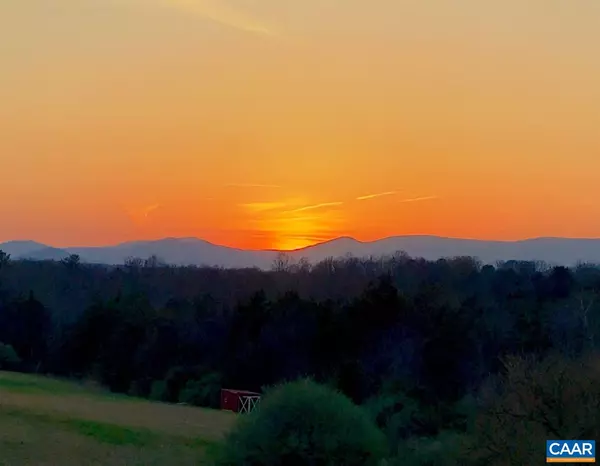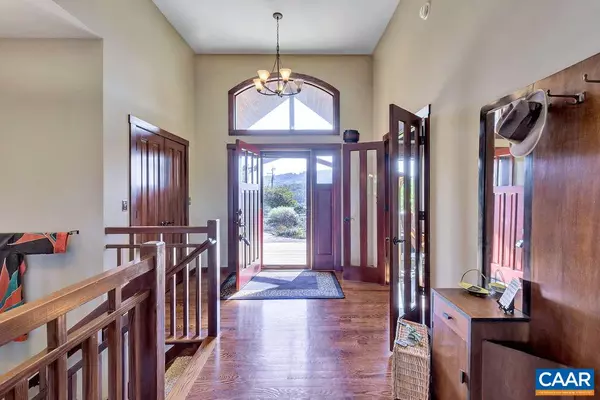$745,000
$755,000
1.3%For more information regarding the value of a property, please contact us for a free consultation.
3 Beds
2.5 Baths
3,461 SqFt
SOLD DATE : 12/04/2020
Key Details
Sold Price $745,000
Property Type Single Family Home
Sub Type Detached
Listing Status Sold
Purchase Type For Sale
Square Footage 3,461 sqft
Price per Sqft $215
Subdivision Blue Hills
MLS Listing ID 596957
Sold Date 12/04/20
Style Arts & Crafts
Bedrooms 3
Full Baths 2
Half Baths 1
Year Built 2010
Annual Tax Amount $5,741
Tax Year 2019
Lot Size 3.810 Acres
Acres 3.81
Property Sub-Type Detached
Property Description
PRICE REDUCED! Beautiful, light filled, craftsman inspired home with modern layout and amazing YEAR ROUND mountain views. Set on 3.8 acres with extensive, lo-maintenance landscaping (partially fenced), two levels of decking, with outdoor fireplace and hot tub. True one-level living with custom features throughout - Study/Library, 2 fireplaces, residential hydraulic elevator, generator and two zone HVAC. Gorgeous Kitchen opens to the great room and informal dining area with breathtaking mountain views. Spacious first floor master suite with sitting area w/fireplace. Two additional bedrooms, full bath, recreation and theater rooms on the terrace level, plus unfinished storage!
Location
State VA
County Albemarle
Area Albemarle
Zoning R-1 Residential
Rooms
Basement Finished, Outside Entrance, Walk Out, Windows
Kitchen Glass Front Cabinets, Granite, Oak Cabinets
Interior
Heating Forced Air, Heat Pump
Cooling Central AC, Heat Pump
Flooring Carpet Over Wood, Ceramic Tile, Concrete, Hardwood, Slate
Fireplaces Type Gas, Two
Window Features 10' Ceilings,8' Ceilings,9' Ceilings,Casement Windows,Insulated Windows,Low-E Windows,Vaulted/Cathedral Ceiling
Appliance Breakfast Bar, Dishwasher, Disposal, Electric Range, Microwave, Recessed Light, Refrigerator, Wall Oven
Laundry Dryer, Large Sink, Washer
Exterior
Parking Features Attached, Auto Door, Faces Side, Windows
Garage Spaces 2.0
Fence Board, Partially Fenced
View Blue Ridge View, Mountain View, Panoramic View
Roof Type Composition Shingle
Building
Lot Description Cul-de-sac, Fenced Part
Story 2 Story
Foundation Concrete Slab, Poured Concrete
Sewer Septic Tank
Water Individual Well
Level or Stories 2 Story
Structure Type Hardie Plank
New Construction No
Schools
Elementary Schools Broadus Wood
Middle Schools Jouett
High Schools Albemarle
Others
SqFt Source Public Records
Read Less Info
Want to know what your home might be worth? Contact us for a FREE valuation!

Our team is ready to help you sell your home for the highest possible price ASAP
Bought with RE/MAX REALTY SPECIALISTS-CHARLOTTESVILLE
"My job is to find and attract mastery-based agents to the office, protect the culture, and make sure everyone is happy! "







