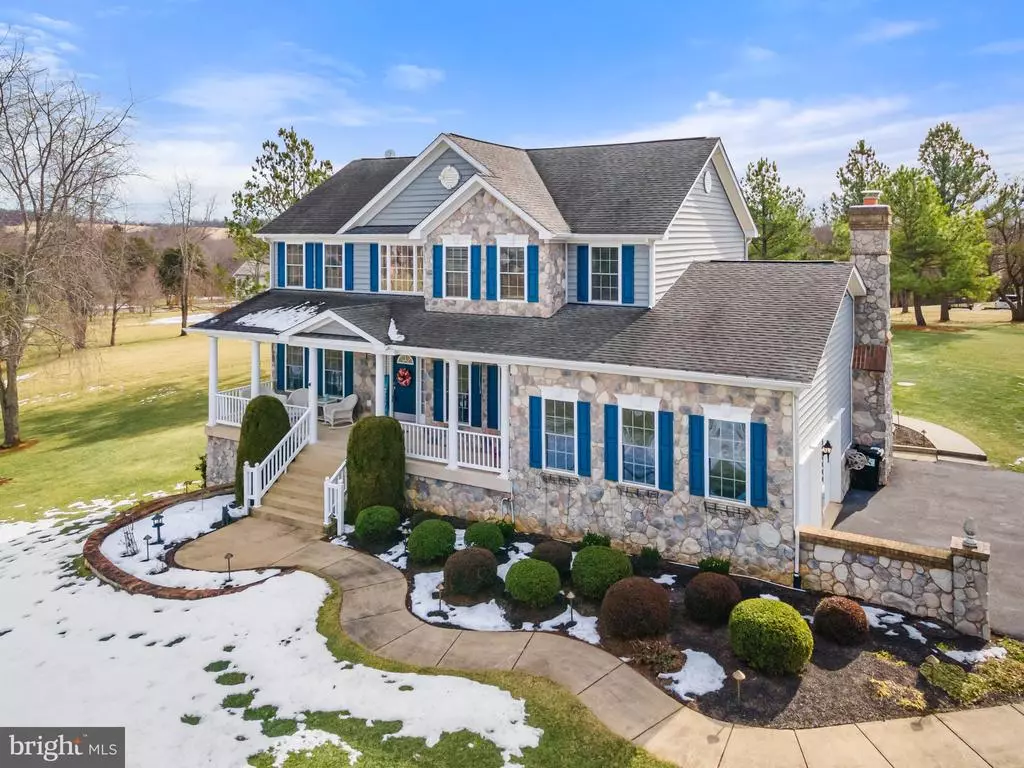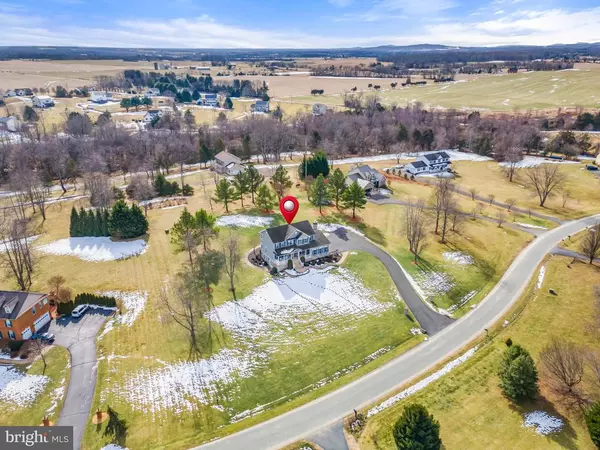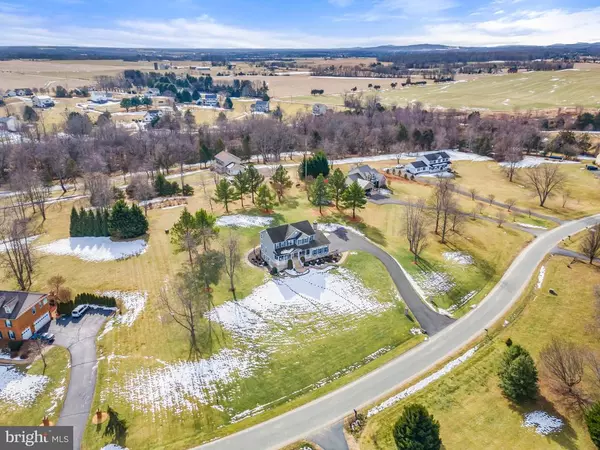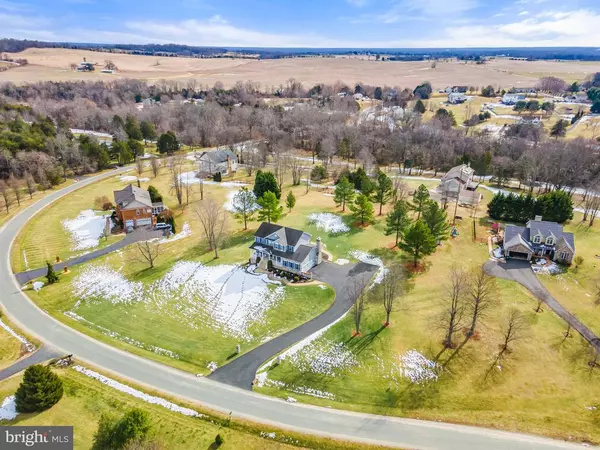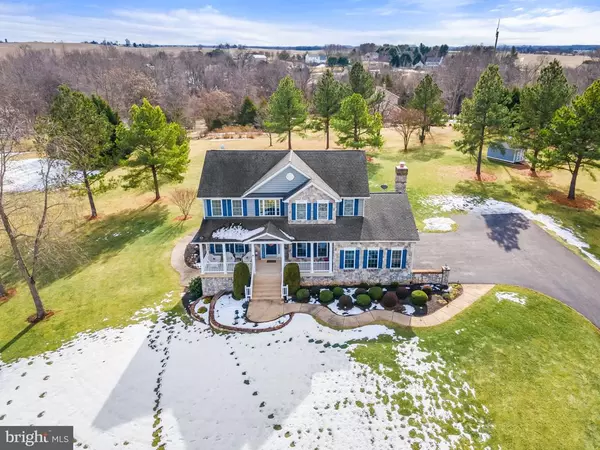4 Beds
3 Baths
3,579 SqFt
4 Beds
3 Baths
3,579 SqFt
Key Details
Property Type Single Family Home
Sub Type Detached
Listing Status Active
Purchase Type For Sale
Square Footage 3,579 sqft
Price per Sqft $181
Subdivision Brenridge
MLS Listing ID VACU2009660
Style Colonial
Bedrooms 4
Full Baths 2
Half Baths 1
Year Built 2003
Annual Tax Amount $2,180
Tax Year 2022
Lot Size 1.450 Acres
Acres 1.45
Property Description
Location
State VA
County Culpeper
Area Culpeper
Zoning A-1 Agricultural Forestal
Rooms
Basement Finished, Full, Rough Bath Plumb, Sump Pump, Walk Out, Windows
Interior
Heating Electric, Heat Pump
Cooling Central AC
Flooring Carpet, Ceramic Tile, Hardwood, Wood
Fireplaces Type One
Inclusions Kitchen appliances
Window Features Transom,Vaulted/Cathedral Ceiling,Vinyl Clad Windows
Exterior
Garage Spaces 2.0
Roof Type Architectural Style
Building
Story 3 Story
Foundation Stone
Sewer Septic Tank
Water Community Water
Level or Stories 3 Story
Structure Type Stone,Vinyl
New Construction No
Schools
Middle Schools Culpeper
High Schools Culpeper
Others
SqFt Source Other
"My job is to find and attract mastery-based agents to the office, protect the culture, and make sure everyone is happy! "


