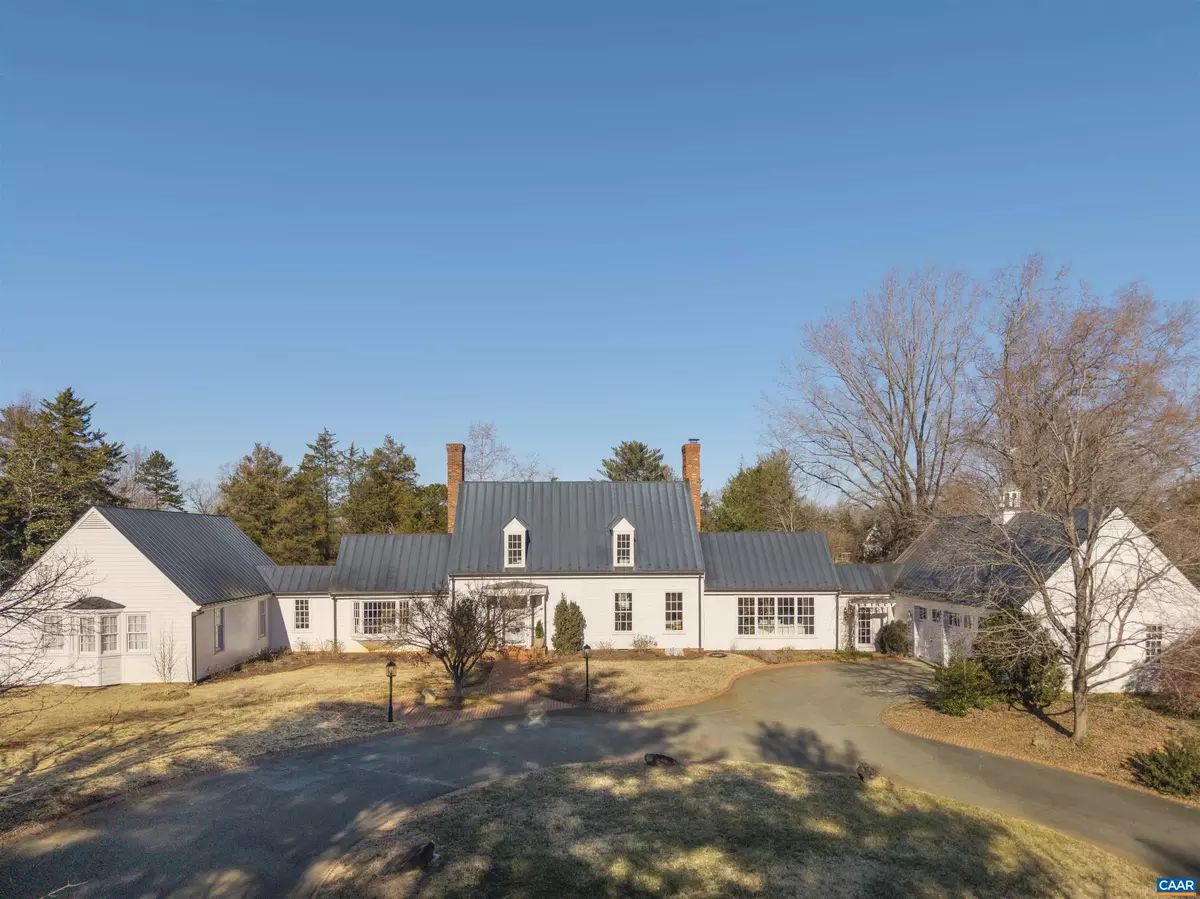4 Beds
5.5 Baths
6,718 SqFt
4 Beds
5.5 Baths
6,718 SqFt
Key Details
Property Type Single Family Home
Sub Type Detached
Listing Status Active
Purchase Type For Sale
Square Footage 6,718 sqft
Price per Sqft $564
Subdivision Colthurst Farm
MLS Listing ID 660029
Bedrooms 4
Full Baths 5
Half Baths 1
HOA Fees $50/ann
Year Built 1973
Annual Tax Amount $16,500
Tax Year 2024
Lot Size 2.150 Acres
Acres 2.15
Property Description
Location
State VA
County Albemarle
Area Albemarle
Zoning R Residential
Rooms
Basement Crawl, Finished, Heated, Inside Access, Outside Entrance, Slab, Walk Out, Windows
Kitchen Granite, Marble Counter, White Cabinets, Wood Cabinets, Wood Counter
Interior
Heating Central Heat, Dual Fuel, Electric, Forced Air, Heat Pump, Heated Floor, Propane
Cooling Central AC, Heat Pump
Flooring Carpet, Ceramic Tile, Hardwood, Wood
Fireplaces Type Two, Wood Burning
Window Features 9' Ceilings,Double-hung Windows,Insulated Windows,Low-E Windows,Vaulted/Cathedral Ceiling
Laundry Dryer, Washer
Exterior
Garage Spaces 3.0
Roof Type Metal - Copper
Building
Story 2 Story
Foundation Concrete Block, Concrete Slab
Sewer Installed Conventional
Water Public Water
Level or Stories 2 Story
Structure Type Brick,Fiber Cement
New Construction No
Schools
Elementary Schools Greer
Middle Schools Journey
High Schools Albemarle
Others
SqFt Source Other
"My job is to find and attract mastery-based agents to the office, protect the culture, and make sure everyone is happy! "







