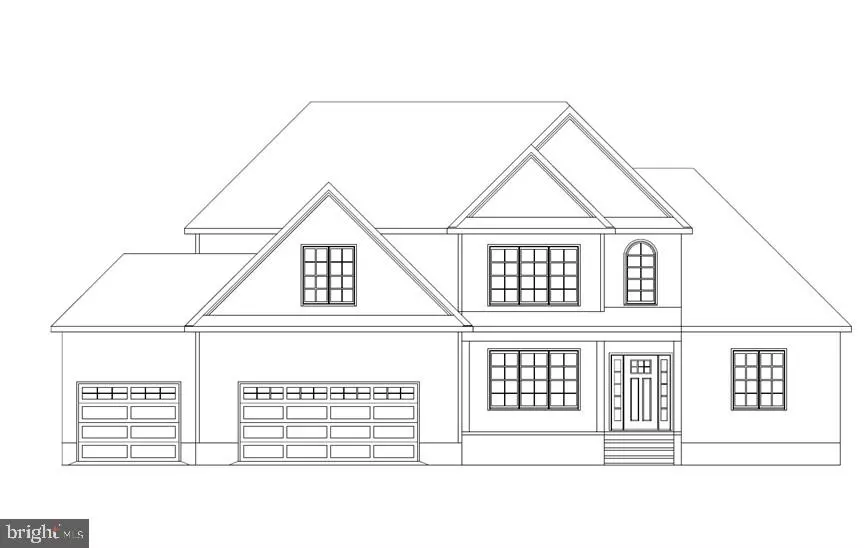6 Beds
5 Baths
3,042 SqFt
6 Beds
5 Baths
3,042 SqFt
Key Details
Property Type Single Family Home
Sub Type Detached
Listing Status Active
Purchase Type For Sale
Square Footage 3,042 sqft
Price per Sqft $287
Subdivision Noah'S Landing
MLS Listing ID VALA2007074
Style Ranch,Craftsman
Bedrooms 6
Full Baths 4
Half Baths 1
HOA Fees $480/ann
Year Built 2024
Annual Tax Amount $68,100
Tax Year 2024
Lot Size 0.710 Acres
Acres 0.71
Property Description
Location
State VA
County Louisa
Area Louisa
Zoning R-2-S Single Family Residential
Rooms
Basement Crawl
Interior
Heating Electric
Cooling Heat Pump
Fireplaces Type Gas, One
Window Features 9' Ceilings,Double-hung Windows,Insulated Windows,Low-E Windows,Screens,Vaulted/Cathedral Ceiling
Laundry Dryer Hookup, Washer Hookup
Exterior
Garage Spaces 3.0
Waterfront Description Pond / Lake
View Water View
Roof Type Architectural Style
Building
Story 2 Story
Sewer Septic Tank
Water Individual Well
Level or Stories 2 Story
Structure Type Block,Brick,Concrete,Vinyl
New Construction Yes
Schools
Elementary Schools Jouett
Middle Schools Louisa
High Schools Louisa
Others
SqFt Source Other
"My job is to find and attract mastery-based agents to the office, protect the culture, and make sure everyone is happy! "


