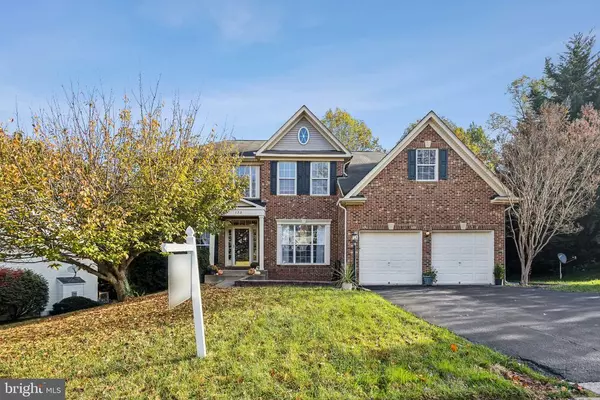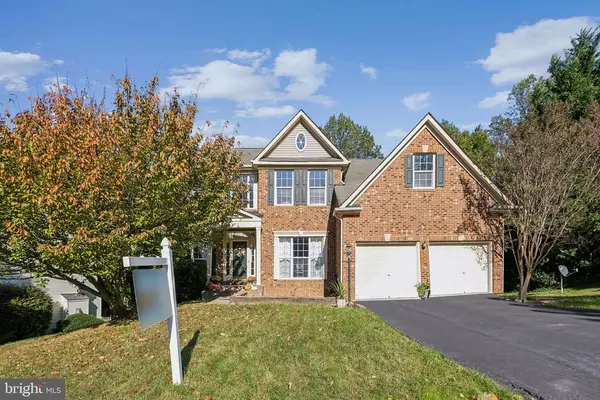
5 Beds
5 Baths
4,735 SqFt
5 Beds
5 Baths
4,735 SqFt
Key Details
Property Type Single Family Home
Sub Type Detached
Listing Status Active
Purchase Type For Sale
Square Footage 4,735 sqft
Price per Sqft $147
MLS Listing ID VAFQ2014786
Style Colonial
Bedrooms 5
Full Baths 5
HOA Fees $118/qua
Year Built 2004
Annual Tax Amount $6,104
Tax Year 2022
Lot Size 0.260 Acres
Acres 0.26
Property Description
Location
State VA
County Fauquier
Area Fauquier
Rooms
Basement Full, Inside Access, Partial, Sump Pump, Walk Out, Windows
Interior
Heating Central Heat, Heat Pump, Natural Gas
Cooling Central AC
Flooring Carpet, Ceramic Tile, Hardwood, Vinyl, Wood
Fireplaces Type Two
Laundry Dryer, Washer
Exterior
Garage Spaces 2.0
Roof Type Architectural Style
Building
Story 3 Story
Foundation Concrete Slab
Sewer Public Sewer
Water Public Water
Level or Stories 3 Story
Structure Type Brick,Vinyl
New Construction No
Schools
Elementary Schools J. G. Brumfield
Middle Schools William C. Taylor
High Schools Fauquier
Others
SqFt Source Public Records

"My job is to find and attract mastery-based agents to the office, protect the culture, and make sure everyone is happy! "







