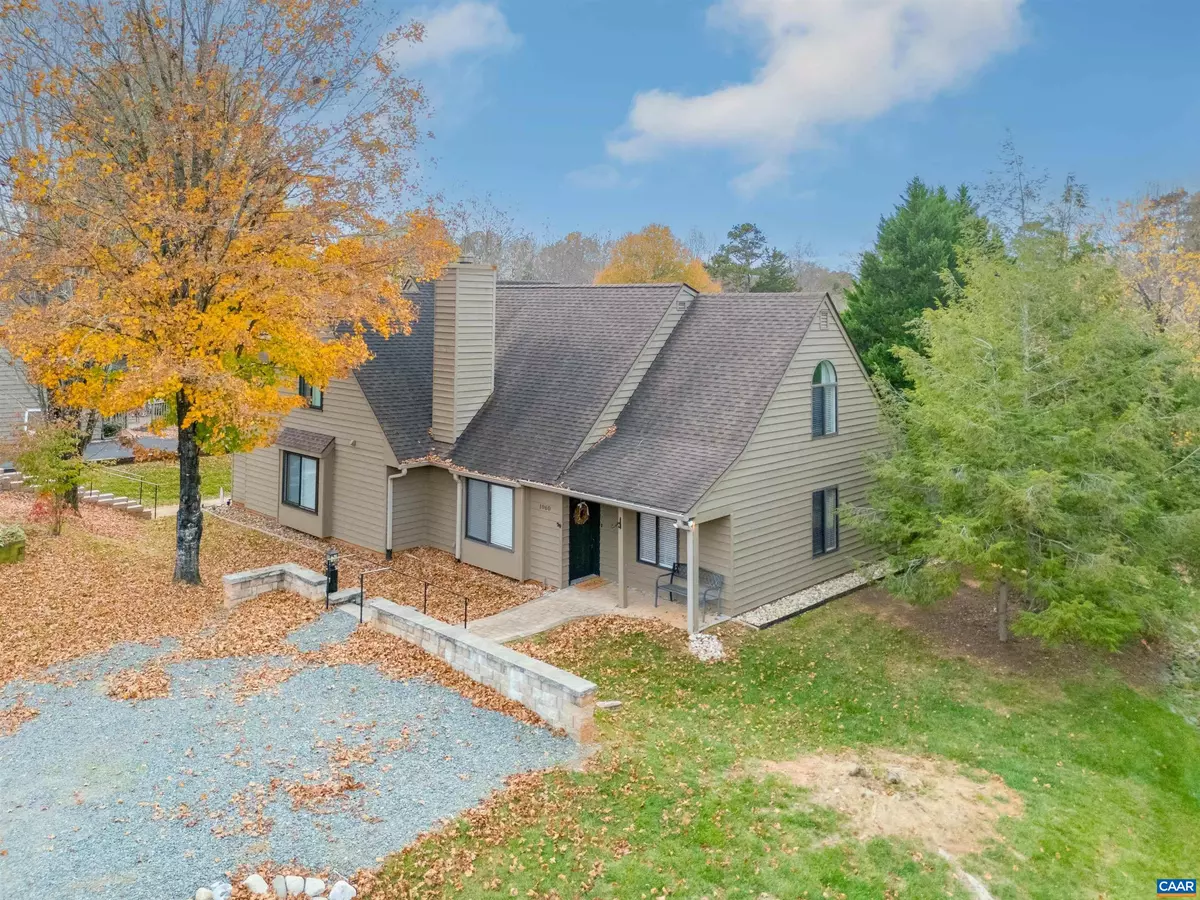
3 Beds
2 Baths
1,232 SqFt
3 Beds
2 Baths
1,232 SqFt
Key Details
Property Type Single Family Home
Sub Type Attached
Listing Status Pending
Purchase Type For Sale
Square Footage 1,232 sqft
Price per Sqft $271
Subdivision Highlands
MLS Listing ID 658653
Style Chalet
Bedrooms 3
Full Baths 2
HOA Fees $65/mo
Year Built 1993
Annual Tax Amount $2,454
Tax Year 2024
Lot Size 6,098 Sqft
Acres 0.14
Property Description
Location
State VA
County Albemarle
Area Albemarle
Zoning R-4 Residential
Rooms
Kitchen Formica Counter, Painted Cabinets
Interior
Heating Heat Pump
Cooling Central AC, Heat Pump
Flooring Carpet, Laminate, Porcelain Tile
Fireplaces Type One, Wood Burning
Inclusions All appliances
Window Features 8' Ceilings,Insulated Windows,Screens
Laundry Dryer, Dryer Hookup, Washer, Washer Hookup
Exterior
Roof Type Architectural Style,Composition Shingle
Building
Story 2 Story
Foundation Concrete Slab
Sewer Public Sewer
Water Public Water
Level or Stories 2 Story
Structure Type Cedar
New Construction No
Schools
Elementary Schools Crozet
Middle Schools Henley
High Schools Western Albemarle
Others
SqFt Source Public Records

"My job is to find and attract mastery-based agents to the office, protect the culture, and make sure everyone is happy! "







