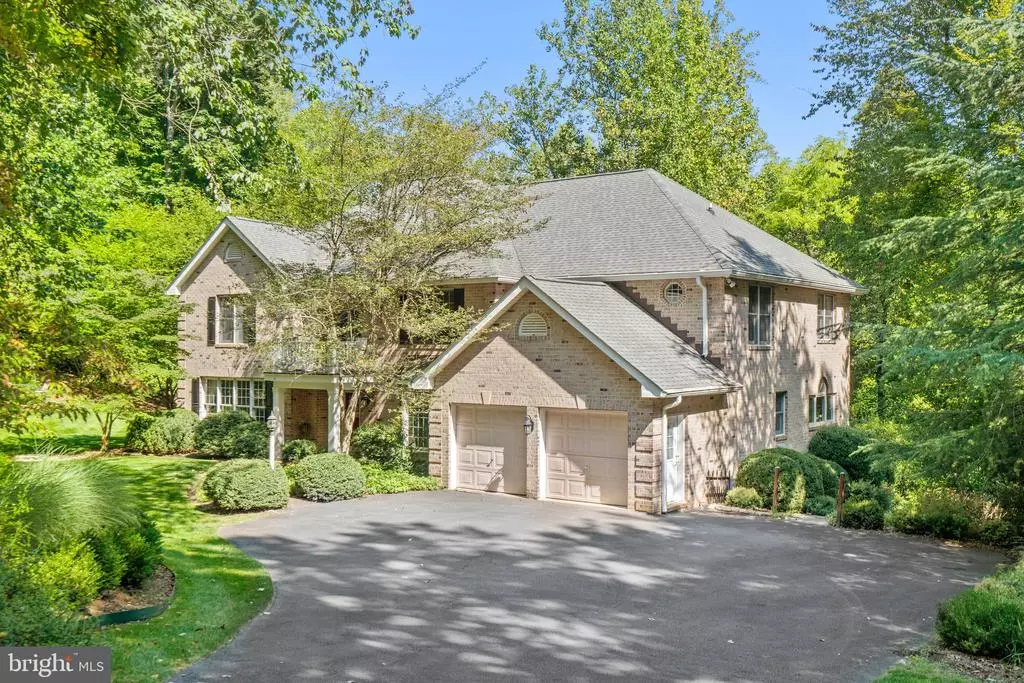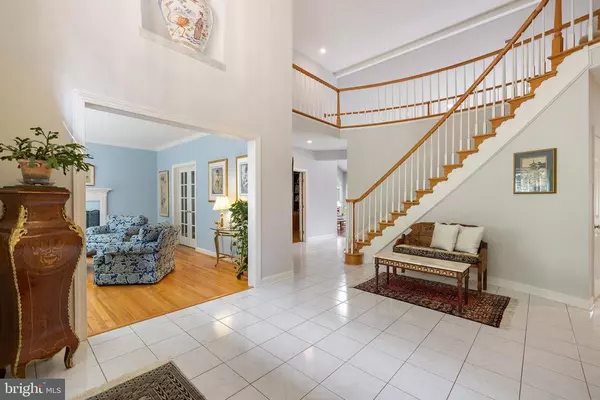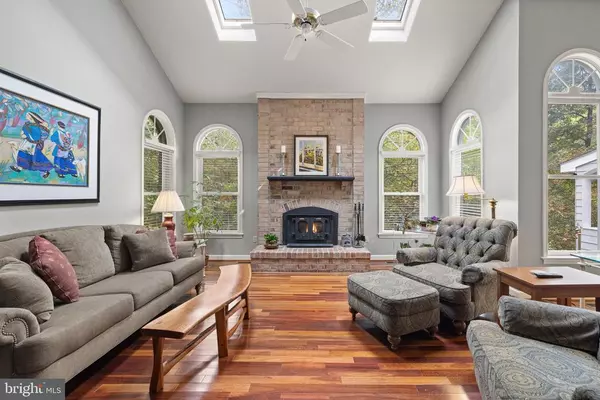
4 Beds
4 Baths
5,147 SqFt
4 Beds
4 Baths
5,147 SqFt
Key Details
Property Type Single Family Home
Sub Type Detached
Listing Status Active
Purchase Type For Sale
Square Footage 5,147 sqft
Price per Sqft $218
Subdivision Westervelt
MLS Listing ID VAFQ2014122
Style Colonial
Bedrooms 4
Full Baths 3
Half Baths 1
HOA Fees $532/ann
Year Built 1990
Annual Tax Amount $7,201
Tax Year 2022
Lot Size 2.000 Acres
Acres 2.0
Property Description
Location
State VA
County Fauquier
Area Fauquier
Zoning RC Residential Commercial
Rooms
Basement Partly Finished, Rough Bath Plumb, Sump Pump, Walk Out, Windows
Interior
Heating Electric, Forced Air, Heat Pump, Humidifier, Propane
Cooling Central AC, Heat Pump
Flooring Brick, Carpet, Ceramic Tile, Hardwood, Wood
Fireplaces Type Brick, Two, Wood Burning, Wood Stove Insert
Inclusions Countertop microwave, fireplace-wood burning stove insert, home intercom system, and whole house water filters (2).
Window Features 9' Ceilings,Casement Windows,Screens,Vaulted/Cathedral Ceiling
Laundry Dryer, Washer
Exterior
Garage Spaces 2.0
Fence Invisible
View Wooded View
Roof Type Architectural Style
Building
Story Quad-Level
Foundation Poured Concrete
Sewer Septic Tank
Water Individual Well
Level or Stories Quad-Level
Structure Type Brick,Hardie Plank
New Construction No
Schools
Elementary Schools C. H. Ritchie
Middle Schools Marshall
High Schools Kettle Run
Others
SqFt Source Other

"My job is to find and attract mastery-based agents to the office, protect the culture, and make sure everyone is happy! "







