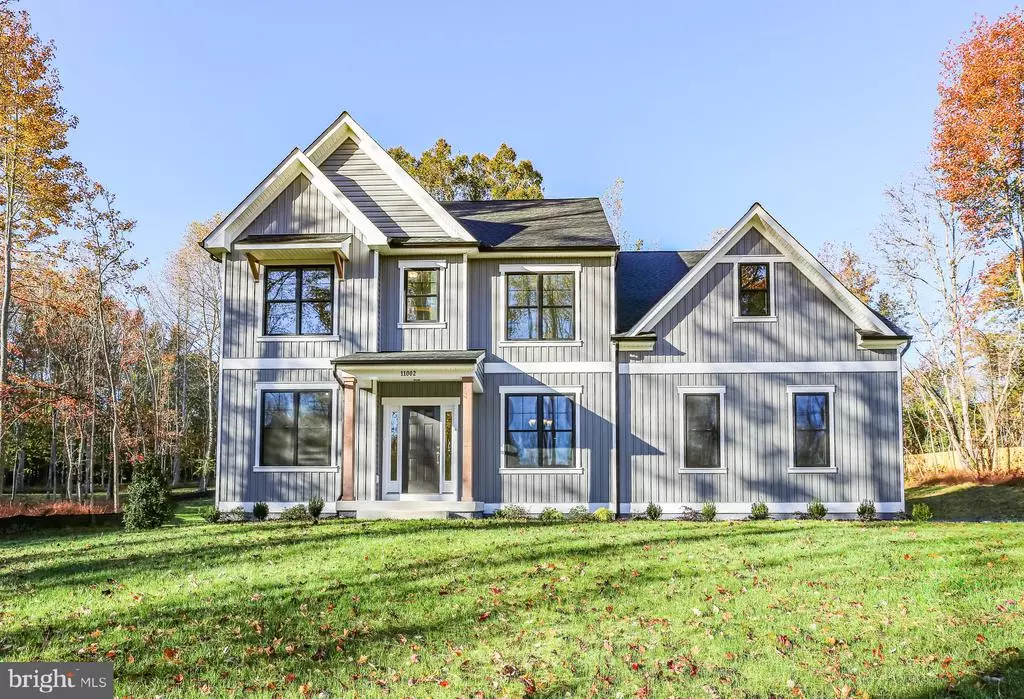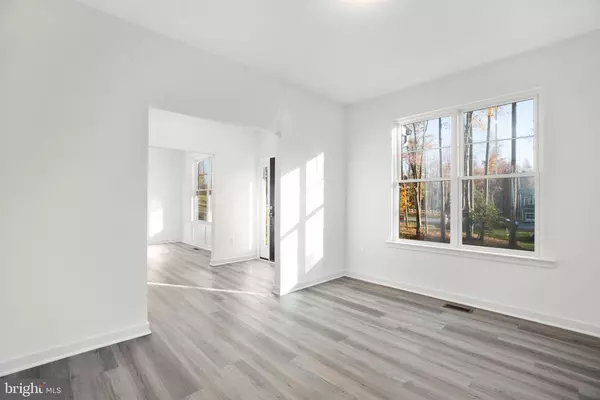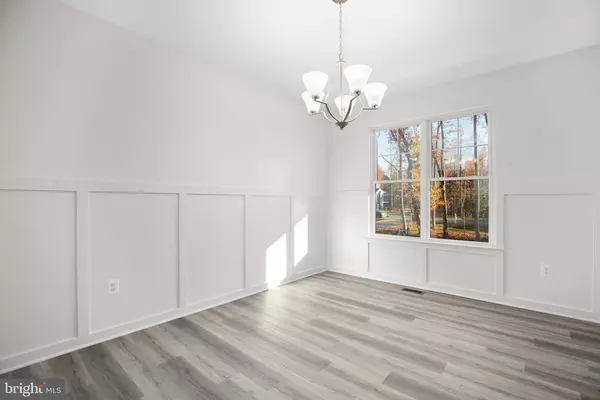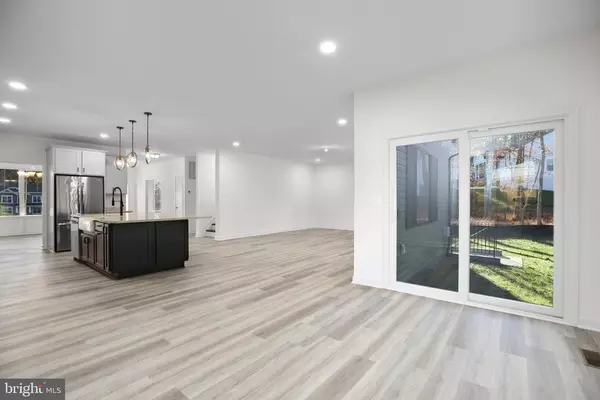5 Beds
5 Baths
4,537 SqFt
5 Beds
5 Baths
4,537 SqFt
Key Details
Property Type Single Family Home
Sub Type Detached
Listing Status Active
Purchase Type For Sale
Square Footage 4,537 sqft
Price per Sqft $211
Subdivision Thorburn Estates
MLS Listing ID VASP2026798
Style Colonial
Bedrooms 5
Full Baths 5
HOA Fees $450/ann
Year Built 2024
Tax Year 2024
Lot Size 2.330 Acres
Acres 2.33
Property Description
Location
State VA
County Spotsylvania
Area Spotsylvania
Zoning R-2-S Single Family Residential
Rooms
Basement Heated, Inside Access, Outside Entrance, Partial, Partly Finished, Walk Out, Windows
Interior
Heating Electric, Heat Pump
Cooling Central AC
Fireplaces Type One
Inclusions MOVE-IN READY HOME
Window Features 9' Ceilings,Double-hung Windows,Tray Ceiling,Vinyl Clad Windows
Laundry Dryer Hookup, Washer Hookup
Exterior
Garage Spaces 2.0
Roof Type Architectural Style
Building
Story 3 Story
Sewer Septic Tank
Water Public Water
Level or Stories 3 Story
Structure Type Stone,Vinyl
New Construction Yes
Schools
Elementary Schools Wilderness
Middle Schools Freedom
High Schools Riverbend
Others
SqFt Source Other
"My job is to find and attract mastery-based agents to the office, protect the culture, and make sure everyone is happy! "







