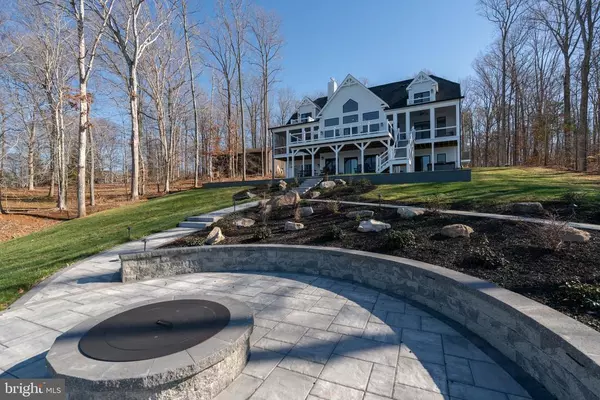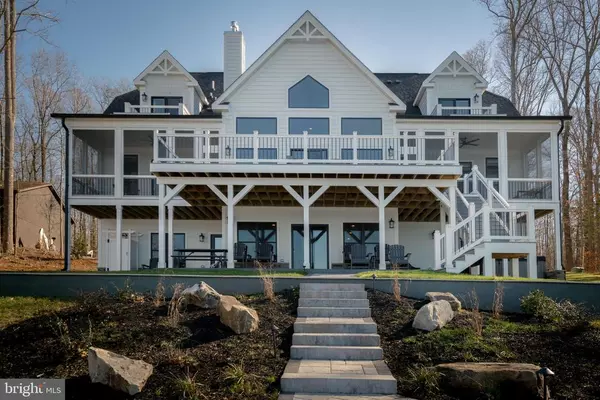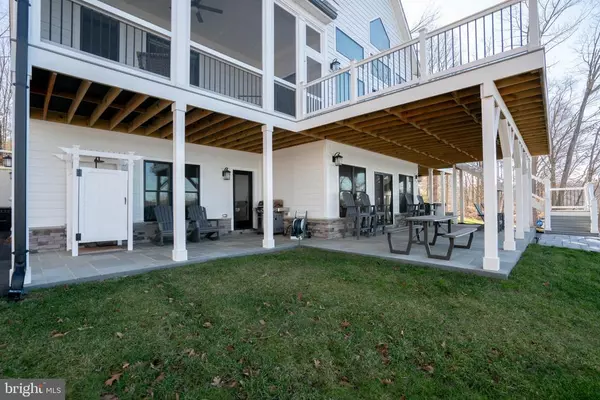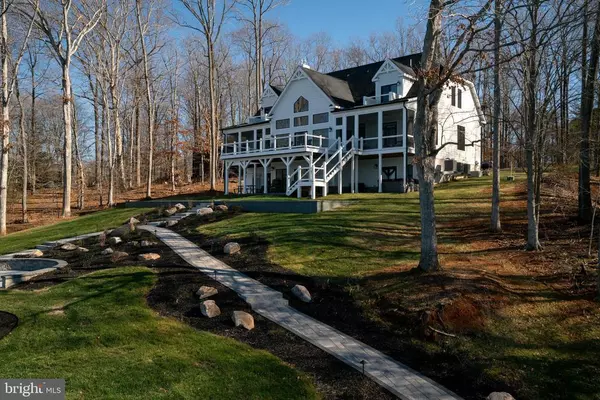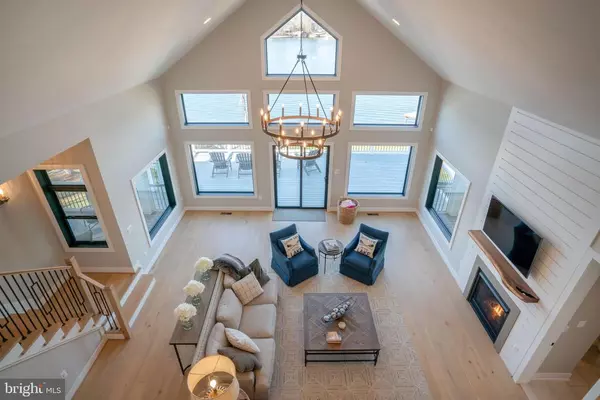7 Beds
7 Baths
6,125 SqFt
7 Beds
7 Baths
6,125 SqFt
Key Details
Property Type Single Family Home
Sub Type Detached
Listing Status Active
Purchase Type For Sale
Square Footage 6,125 sqft
Price per Sqft $391
Subdivision Noah'S Landing
MLS Listing ID VALA2001774
Style Contemporary,Farm House,National Folk,Craftsman
Bedrooms 7
Full Baths 5
Half Baths 2
HOA Fees $500/ann
Annual Tax Amount $2,400
Tax Year 2021
Lot Size 0.720 Acres
Acres 0.72
Property Description
Location
State VA
County Louisa
Area Louisa
Zoning R-2-S Single Family Residential
Rooms
Basement Finished, Full, Heated, Inside Access, Sump Pump, Windows
Interior
Heating Central Heat, Electric, Heat Pump
Cooling Central AC
Flooring Wood
Exterior
Garage Spaces 3.0
Waterfront Description Pond / Lake
View Panoramic View, Water View
Building
Story 3 Story
Foundation Concrete Slab, Poured Concrete
Sewer Septic Tank
Water Individual Well
Level or Stories 3 Story
Structure Type Hardie Plank,Stone
New Construction Yes
Others
SqFt Source Other
"My job is to find and attract mastery-based agents to the office, protect the culture, and make sure everyone is happy! "



